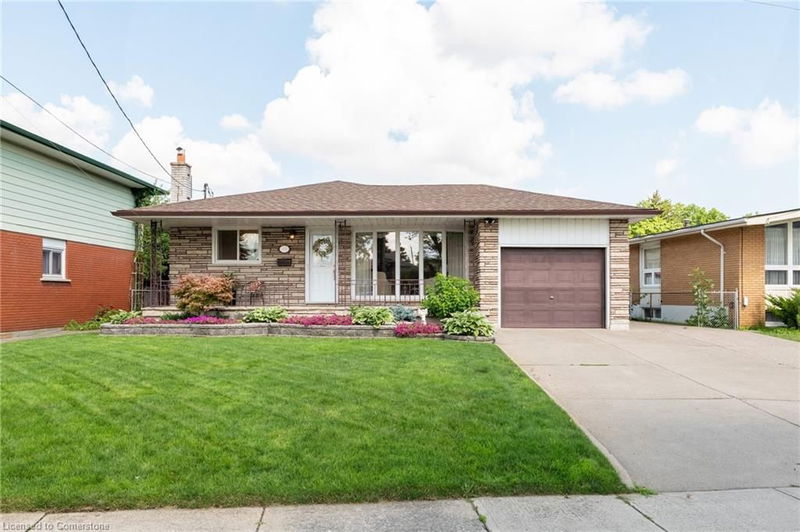Key Facts
- MLS® #: XH4200229
- Property ID: SIRC2114601
- Property Type: Residential, Single Family Detached
- Living Space: 1,353 sq.ft.
- Year Built: 1965
- Bedrooms: 3
- Bathrooms: 2
- Parking Spaces: 8
- Listed By:
- Royal LePage State Realty
Property Description
Space For The Entire Family…welcome To 185 Nugent Drive In This Premium East Hamilton Neighbourhood. This Spacious 4 Level Back Split Packs A Lot Of Punch & Is Very Deceiving! All Brick With Stone Accent; Offering 3 Bedrooms & 2 Baths With Bright & Inviting Interior. Just Over 2800 Square Feet Of Space Including The 4th Level! Gleaming Hardwood In Bedrooms, Upper Hallway, Living Room & Famly Rooms,
Ceramic Flooring (no Carpeting), Windows & Doors Replaced (steel Garage Dr, Steel Front & Side Doors With Decorative Inserts), 100 Amp Electrical Breaker Panel (no Aluminum Wiring), Huge 28’ Cantina.
Sprinkler System In Front & Back, Heated Garage With Workbench Perfect For Any Hobbyist! Fully Fenced Rear Yard With Concrete Patio & Double+ Driveway Parks 7 Cars & For The Adventurer It Offers The Optimum Area For Boat Storage! Great For Growing Families & Entertainers; It’s The Perfect Place To Call Home! Beautiful, Mature Area, Convenient To All Amenities; Food Basics, Eastgate Square, Freshco, Transit, Sam Manson Park, Trails, Lakefront Pickle Ball Courts, Schls & Just Seconds To Redhill/qew Hwy (minutes To 403/407 & Go Train Stations). You Will Want To Book Your Appointment To See This Lovely Home & Make It Your Own In Time For The Holidays!!
Rooms
- TypeLevelDimensionsFlooring
- UtilityLower32' 9.7" x 32' 9.7"Other
- Cellar / Cold roomLower13' 5.8" x 92' 1.9"Other
- Laundry roomLower42' 7.8" x 49' 2.5"Other
- BathroomBasement16' 6.8" x 26' 6.1"Other
- PlayroomLower49' 3.7" x 65' 7.4"Other
- Family roomBasement36' 10.7" x 72' 2.1"Other
- OtherBasement49' 5.7" x 55' 9.2"Other
- FoyerMain10' 4.7" x 36' 10.7"Other
- Living roomMain42' 8.9" x 62' 5.6"Other
- Dining roomMain36' 10.7" x 39' 4.4"Other
- Primary bedroom2nd floor39' 8.7" x 49' 6.8"Other
- Bathroom2nd floor22' 11.5" x 26' 4.5"Other
- Kitchen With Eating AreaMain36' 4.2" x 52' 5.9"Other
- Bedroom2nd floor39' 5.2" x 39' 8.7"Other
- Bedroom2nd floor32' 10.4" x 39' 5.6"Other
Listing Agents
Request More Information
Request More Information
Location
185 Nugent Drive, Hamilton, Ontario, L8H 2N5 Canada
Around this property
Information about the area within a 5-minute walk of this property.
Request Neighbourhood Information
Learn more about the neighbourhood and amenities around this home
Request NowPayment Calculator
- $
- %$
- %
- Principal and Interest 0
- Property Taxes 0
- Strata / Condo Fees 0

