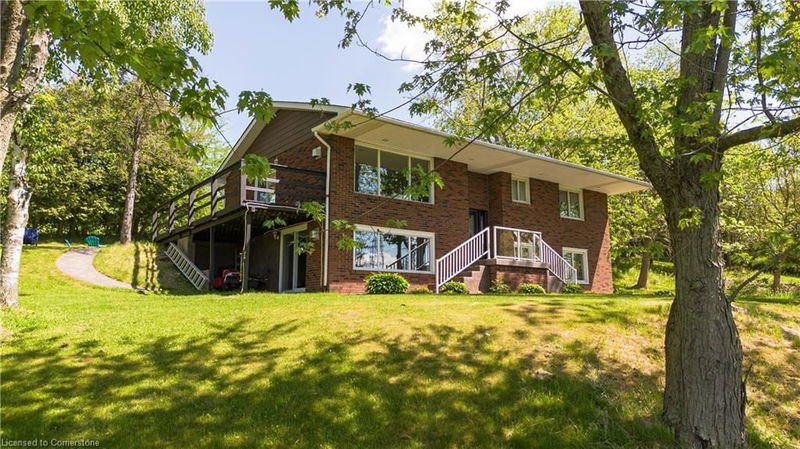Key Facts
- MLS® #: XH4204750
- Property ID: SIRC2114462
- Property Type: Residential, Single Family Detached
- Living Space: 1,994 sq.ft.
- Year Built: 1973
- Bedrooms: 4
- Bathrooms: 2
- Parking Spaces: 8
- Listed By:
- Royal LePage Burloak Real Estate Services
Property Description
Welcome to this captivating 2 acre country retreat, just 10 mins from the city! Be greeted by majestic rolling hills & views, & scenic tree-lined driveway as you meander up to your beautiful home. The renovated (2019) raised brick bungalow offers 2428 sq ft of total living space (1994 of which is above grade), stunning views of nature from inside/outside this hilltop home, including multiple fruit trees to enjoy. Open concept main level w/luxury laminate flooring throughout. Enjoy comfort of new carpet in bedrooms & ceramic tile in bathroom. Modern custom built kitchen w/high-end cabinetry, designer quartz countertops & S/S appliances. Doors & sliders open to multiple stamped concrete patios & deck positioned for breathtaking sunsets in the evening. Lots of nature to see w/visiting deer & numerous species of birds that enjoy the many mature trees on this property. Includes 3 spacious bedrooms & luxurious 3pc bathroom w/bathtub. Lower level is mostly above grade w/multiple walkout entrances & new carpet for warmth & comfort, luxurious 3pc bathroom w/full shower, laundry room, spacious 4th bedroom/office w/sliders to outside yard, new furnace. This walk-out basement is easily convertible to full in-law suite w/space for future kitchen. Main & lower levels feature decorative & efficient propane stoves as extra/backup heat source. Nature trail 2 mins away. Located near Guelph, Cambridge, Milton & just 10 mins to Waterdown's amenities. Your idyllic country lifestyle awaits!
Rooms
- TypeLevelDimensionsFlooring
- Dining roomMain39' 5.2" x 33' 6.3"Other
- Living roomMain46' 3.6" x 52' 9"Other
- Primary bedroomMain33' 1.6" x 46' 3.5"Other
- KitchenMain39' 5.2" x 39' 4.8"Other
- Family roomLower82' 3" x 91' 11.5"Other
- BedroomMain36' 5" x 39' 4.8"Other
- BedroomMain36' 5" x 29' 8.6"Other
- BedroomMain39' 7.1" x 45' 11.5"Other
- StorageLower23' 2.3" x 16' 5.6"Other
- BathroomLower19' 10.9" x 32' 11.6"Other
- Laundry roomLower39' 7.5" x 46' 3.1"Other
Listing Agents
Request More Information
Request More Information
Location
1119 8th Concession Road W, Hamilton, Ontario, N0B 2J0 Canada
Around this property
Information about the area within a 5-minute walk of this property.
Request Neighbourhood Information
Learn more about the neighbourhood and amenities around this home
Request NowPayment Calculator
- $
- %$
- %
- Principal and Interest 0
- Property Taxes 0
- Strata / Condo Fees 0

