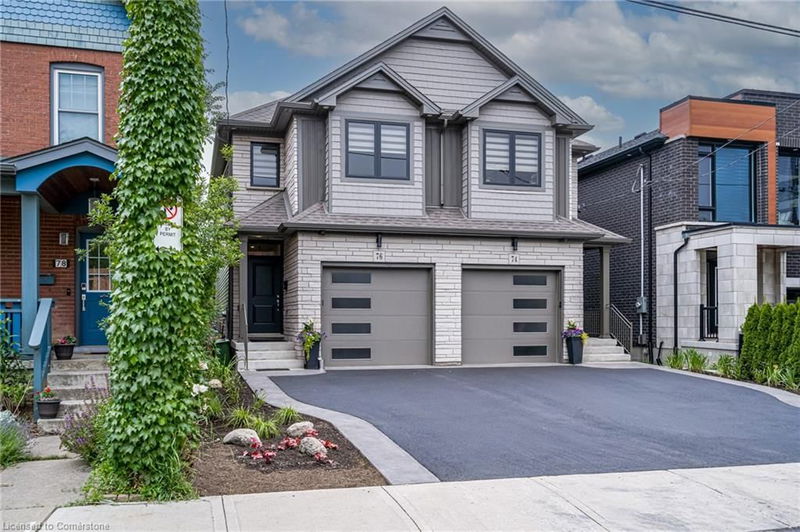Key Facts
- MLS® #: XH4205025
- Property ID: SIRC2114459
- Property Type: Residential, Single Family Detached
- Living Space: 1,375 sq.ft.
- Year Built: 2022
- Bedrooms: 3
- Bathrooms: 3+1
- Parking Spaces: 2
- Listed By:
- Royal LePage State Realty
Property Description
Custom Built Semi-detached Gem, Loc In The Heart Of Kirkendale, Steps Away From Locke Street Trendy Restaurants & Shops. This Home Boasts A Fully Finished Multi-use Lower Level W/coffered 9' Ceilings. Open Concept Main Lvl W/eat-in Kit W/stainless Steel Appliances & Quartz Counter Tops, Livrm W/sliding Drs Out To Lrg Rear Yrd, Access To A Beautiful Community. Garden, Dog Park & Childrens Park. 3 Bedroms, 3.5 Bths, Spacious Primary Bedroom With Its Own Ensuite. Tiled Garage. Steps Away From Schools, Churches, Shopping & Easy Hwy Access. Please Note That The Fence Between Units Will Be Completed Before Closing Date.
Rooms
- TypeLevelDimensionsFlooring
- Recreation RoomBasement32' 10.8" x 46' 1.9"Other
- OtherBasement32' 10.8" x 46' 1.9"Other
- FoyerMain13' 2.2" x 62' 8.3"Other
- Kitchen With Eating AreaMain36' 10.7" x 49' 5.3"Other
- Living roomMain29' 8.2" x 49' 5.3"Other
- Bedroom2nd floor26' 2.9" x 33' 4.5"Other
- Bedroom2nd floor26' 2.9" x 33' 4.5"Other
- Primary bedroom2nd floor49' 2.5" x 52' 9.8"Other
Listing Agents
Request More Information
Request More Information
Location
76 Melbourne Street, Hamilton, Ontario, L8P 2A6 Canada
Around this property
Information about the area within a 5-minute walk of this property.
Request Neighbourhood Information
Learn more about the neighbourhood and amenities around this home
Request NowPayment Calculator
- $
- %$
- %
- Principal and Interest 0
- Property Taxes 0
- Strata / Condo Fees 0

