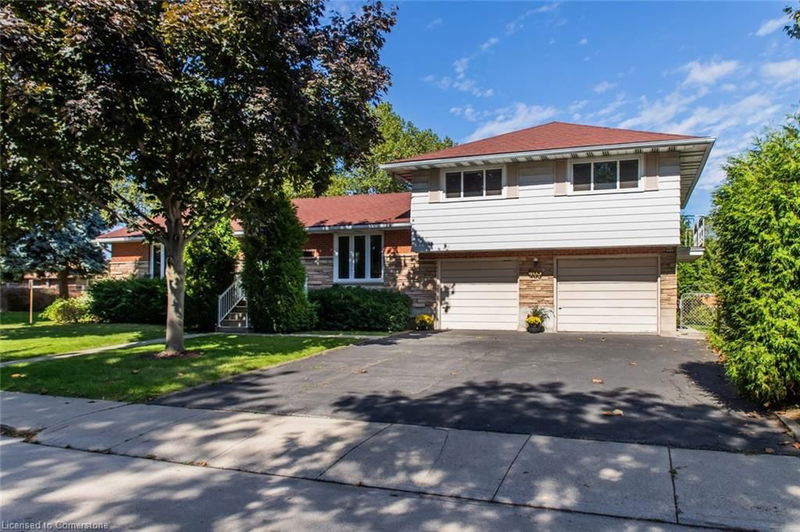Key Facts
- MLS® #: XH4206596
- Property ID: SIRC2114370
- Property Type: Residential, Single Family Detached
- Living Space: 2,019 sq.ft.
- Year Built: 1959
- Bedrooms: 5
- Bathrooms: 2+1
- Parking Spaces: 6
- Listed By:
- RE/MAX Escarpment Realty Inc.
Property Description
Location! Desirable Inch Park neighbourhood, in Central- East Mountain area provides the ideal corner-lot setting for this family home. Just moments from schools, shops, Mohawk College, LINC, commuter routes, yet nestled in privacy. Mature landscaping and trees provide great curb appeal along with the fully fenced/gated rear and side yards. Double asphalt drive and double attached garage provide ample parking. This spacious, elegant home, built in 1959, with upper level addition, is over 2000 sqft above grader plus full basement and features original hardwood flooring in some rooms, plaster detailing in ceilings, rear glassed-in porch, 5 bedrooms - 2 on main level and 3 on upper, plus 2 full baths and a powder room. Basement Family Room with electric fireplace, laundry, storage and utility areas. Some newer windows, exterior doors are all newer. Lots of storage opportunities throughout. Roof shingles (approx 2015), main furnace & AC replaced (2005). Note second furnace, electrical panel, hot water heater added in rear of first garage bay to support upper level addition. Addition does not have central AC. Separate rear entrance supports potential future in-law suite. Estate Property being sold in "as is where is" condition. Enjoy this fine home - it has so much exciting potential!
Rooms
- TypeLevelDimensionsFlooring
- KitchenMain29' 9" x 46' 3.1"Other
- Dining roomMain32' 10.8" x 42' 9.7"Other
- BedroomMain29' 8.6" x 39' 6"Other
- BedroomMain26' 6.8" x 29' 6.7"Other
- BathroomMain26' 6.8" x 13' 5.8"Other
- Primary bedroom2nd floor36' 3.4" x 42' 9.7"Other
- Bedroom2nd floor36' 3" x 42' 9.3"Other
- Bedroom2nd floor36' 2.2" x 42' 7.8"Other
- Bathroom2nd floor23' 3.7" x 33' 8.5"Other
- UtilityBasement39' 6.4" x 56' 1.6"Other
- Family roomBasement42' 8.9" x 131' 3.9"Other
- BathroomBasement13' 3.4" x 16' 5.2"Other
- Laundry roomBasement39' 4.8" x 59' 3"Other
Listing Agents
Request More Information
Request More Information
Location
405 Inverness Avenue E, Hamilton, Ontario, L9A 1H9 Canada
Around this property
Information about the area within a 5-minute walk of this property.
Request Neighbourhood Information
Learn more about the neighbourhood and amenities around this home
Request NowPayment Calculator
- $
- %$
- %
- Principal and Interest 0
- Property Taxes 0
- Strata / Condo Fees 0

