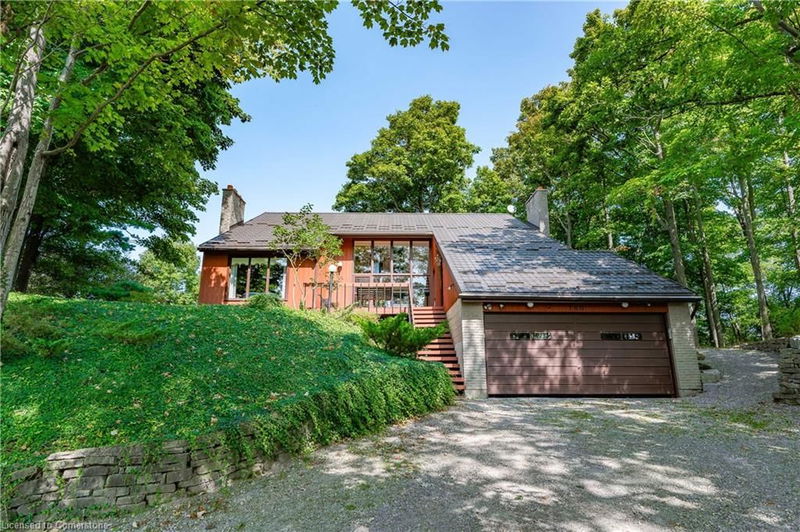Key Facts
- MLS® #: 40651140
- Property ID: SIRC2114297
- Property Type: Residential, Single Family Detached
- Living Space: 2,359 sq.ft.
- Year Built: 1972
- Bedrooms: 4
- Bathrooms: 2+1
- Parking Spaces: 6
- Listed By:
- RE/MAX Escarpment Realty Inc.
Property Description
Every stone, brick, beam of wood, and meticulously selected piece of glass in this original owner's home tells a story. With spectacular architecture, this California style raised ranch design was custom-built with exceptional craftsmanship. Offering over 2500 st ft of living space, this 4 bedrm, 3-bath redwood residence sits on over half an acre of pristine, unobstructed land facing Chippewa Creek. The grand entrance greets you with floor-to-ceiling windows, floating stairs, and elegant marble tile. The open-concept kitchen overlooks a warm and inviting Family Rm, featuring a wood-burning fireplace crafted from bricks salvaged from Queen Victoria School in Hamilton. The Dining Rm showcases picturesque views of the yard and provides direct access to the kitchen, perfect for seamless entertaining. A spacious Living Rm offers additional gathering space with a second all-brick fireplace, while a main floor office can easily be converted into a 4th bedrm. Upstairs, three generously sized bedrooms each boast unique and special views. The primary bedrm includes a 3-pc ensuite, and the additional bedrms share a 4-pc bath with double sinks and a separate door for added privacy and convenience. The large lower level, with direct access to the garage, is ready for your design and can be customized to fit your family’s needs. Surrounded by over 50 yrs of meticulously kept ivy forestry, a ravine, bridge, and path, this home seamlessly blends beauty, historical charm, and functionality
Rooms
- TypeLevelDimensionsFlooring
- KitchenMain12' 4.8" x 13' 10.1"Other
- Dining roomMain11' 6.1" x 12' 6"Other
- Family roomMain14' 9.1" x 15' 3"Other
- Living roomMain11' 6.1" x 21' 5.8"Other
- BedroomMain11' 6.1" x 11' 6.1"Other
- BathroomMain5' 6.9" x 7' 8.9"Other
- Primary bedroom2nd floor11' 3.8" x 17' 11.1"Other
- Bathroom2nd floor4' 11.8" x 11' 6.1"Other
- Mud RoomMain4' 3.9" x 9' 3"Other
- Bedroom2nd floor10' 8.6" x 11' 6.1"Other
- Bedroom2nd floor9' 8.9" x 17' 11.1"Other
- Bathroom2nd floor5' 10.2" x 11' 6.1"Other
- StorageLower12' 4" x 20' 6.8"Other
- DenLower9' 10.1" x 10' 11.1"Other
- StorageLower11' 1.8" x 29' 11.8"Other
- UtilityLower14' 2.8" x 28' 2.1"Other
Listing Agents
Request More Information
Request More Information
Location
780 Hall Road, Hamilton, Ontario, L0R 1C0 Canada
Around this property
Information about the area within a 5-minute walk of this property.
Request Neighbourhood Information
Learn more about the neighbourhood and amenities around this home
Request NowPayment Calculator
- $
- %$
- %
- Principal and Interest 0
- Property Taxes 0
- Strata / Condo Fees 0

