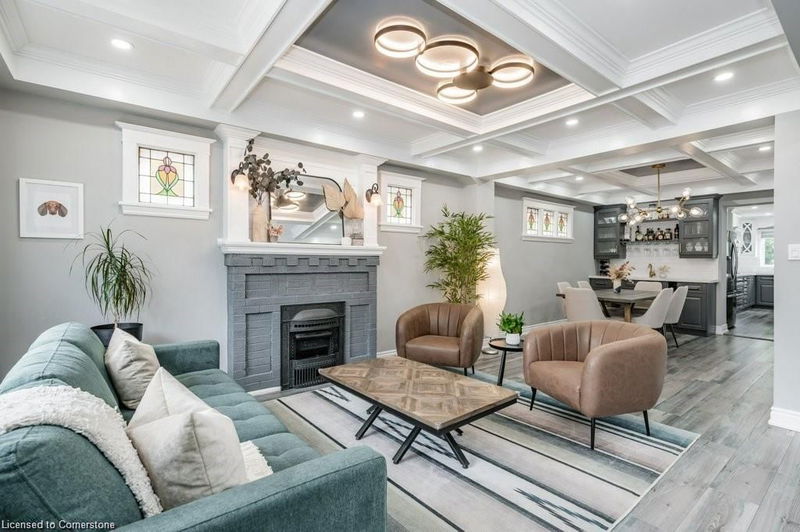Key Facts
- MLS® #: 40651215
- Property ID: SIRC2114295
- Property Type: Residential, Single Family Detached
- Living Space: 2,000 sq.ft.
- Bedrooms: 3+1
- Bathrooms: 3
- Parking Spaces: 2
- Listed By:
- RE/MAX Escarpment Realty Inc.
Property Description
Completely remodelled 1.5 storey home with bonus, bonus, bonus space! Overhauled in 2019 with no expense spared, this home features 3 finished levels of living space, including a main floor addition and 2 second level dormers. Enter the endless open concept main floor to a formal living room with original ornamental fireplace and decorative windows from the 1920s, to formal diving dining with custom built-ins. The large back room houses a chefs kitchen with luxurious upgrades: pot filler, ornamental glass cupboards, open shelving, undercabinet lighting and a giant breakfast bar all finished in stone counters ALONGSIDE a cozy family room with access to the 2 level back deck! Perfect for many lifestyles, the main floor also offers a full bedroom with ensuite privilege 4 piece bath. Upstairs find two bright bedrooms, both with closets and a massive five piece bath with a standalone soaker tub and glass enclosed shower. Ready for guests, the basement features a private side door with its own driveway, this bright space is completely refinished with a kitchenette, bedroom and three piece bath with walk-in shower! Other upgrades include roof (2022), lead pipe replaced, two dedicated gas lines in the backyard, aggregate driveways and patio, and city inspected wiring, plumbing, etc! Fully fenced yard! Just move in to this premier school district and unpack!
Rooms
- TypeLevelDimensionsFlooring
- Dining roomMain33' 1.2" x 39' 5.6"Other
- Living roomMain32' 9.7" x 46' 3.1"Other
- Family roomMain29' 7.5" x 39' 7.5"Other
- KitchenMain36' 2.6" x 59' 6.6"Other
- BedroomMain26' 6.1" x 39' 6"Other
- Bedroom2nd floor32' 10.8" x 36' 10.7"Other
- Bedroom2nd floor36' 10.7" x 39' 6"Other
- Laundry room2nd floor16' 8.7" x 22' 11.9"Other
- KitchenBasement26' 2.9" x 32' 9.7"Other
- Recreation RoomBasement59' 4.9" x 68' 11.5"Other
- BedroomBasement23' 3.9" x 26' 3.3"Other
Listing Agents
Request More Information
Request More Information
Location
88 Graham Avenue S, Hamilton, Ontario, L8K 2M3 Canada
Around this property
Information about the area within a 5-minute walk of this property.
Request Neighbourhood Information
Learn more about the neighbourhood and amenities around this home
Request NowPayment Calculator
- $
- %$
- %
- Principal and Interest 0
- Property Taxes 0
- Strata / Condo Fees 0

