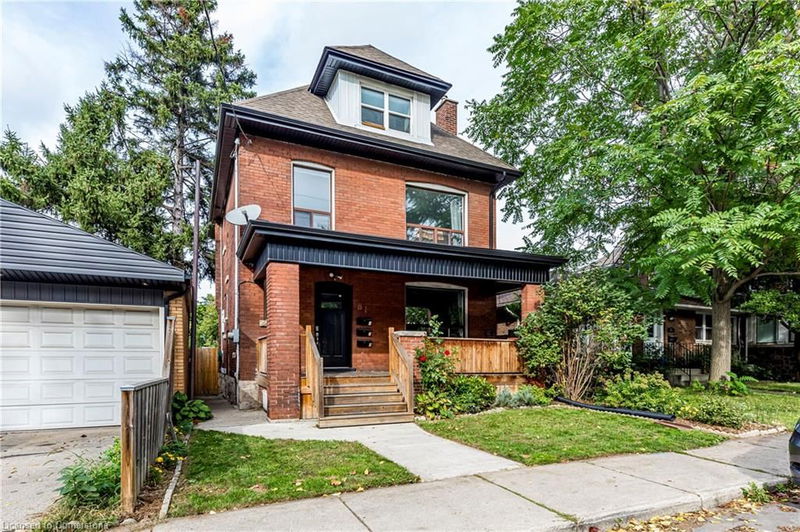Key Facts
- MLS® #: 40656961
- Property ID: SIRC2113713
- Property Type: Residential, Single Family Detached
- Living Space: 2,873 sq.ft.
- Year Built: 1920
- Bedrooms: 4+1
- Bathrooms: 4
- Parking Spaces: 3
- Listed By:
- Coldwell Banker Community Professionals
Property Description
Exceptional investment opportunity in a prime central location! This large 2.5-storey brick duplex with an in-law suite is situated just west of the beautiful Gage Park. Each self-contained unit boasts in-suite laundry, providing added convenience. There is a spacious open floor plan, one-bedroom basement level unit. The main floor offers a cozy living room, 2 bedrooms & a lovely eat-in kitchen. The upper unit connects the 2nd and 3rd floors boasting a living room, a beautiful open kitchen/dining room, 2 gorgeous full bathrooms, 2 bedrooms & den – the largest of the units. The property has seen numerous updates, ensuring a modern living experience while preserving its charming character. With numerous cosmetic and mechanical, two hydro meters, rear parking for 3 vehicles, and fire escape access for both the main and upper units, this property is designed for safety and practicality. Whether you're an investor looking for high rental potential or a homeowner seeking an income-generating residence where you can live and rent, this home ticks all the boxes. RSA.
Rooms
- TypeLevelDimensionsFlooring
- BathroomMain3' 10" x 6' 2"Other
- BedroomMain10' 2" x 11' 5"Other
- BedroomMain7' 4.1" x 12' 9.1"Other
- Kitchen With Eating AreaMain11' 6.1" x 10' 2.8"Other
- Bedroom2nd floor10' 11.1" x 11' 3.8"Other
- Living roomMain12' 8.8" x 12' 9.1"Other
- Kitchen2nd floor22' 1.7" x 12' 9.1"Other
- Bathroom2nd floor5' 8.1" x 7' 4.1"Other
- Living room2nd floor14' 2.8" x 11' 10.7"Other
- Bathroom3rd floor6' 5.9" x 5' 10.8"Other
- Bedroom3rd floor15' 3.8" x 14' 4"Other
- Kitchen With Eating AreaBasement4' 3.1" x 10' 5.9"Other
- BedroomBasement11' 6.1" x 12' 11.9"Other
- BathroomBasement6' 7.1" x 6' 7.9"Other
Listing Agents
Request More Information
Request More Information
Location
81 Dunsmure Road, Hamilton, Ontario, L8M 1S3 Canada
Around this property
Information about the area within a 5-minute walk of this property.
Request Neighbourhood Information
Learn more about the neighbourhood and amenities around this home
Request NowPayment Calculator
- $
- %$
- %
- Principal and Interest 0
- Property Taxes 0
- Strata / Condo Fees 0

