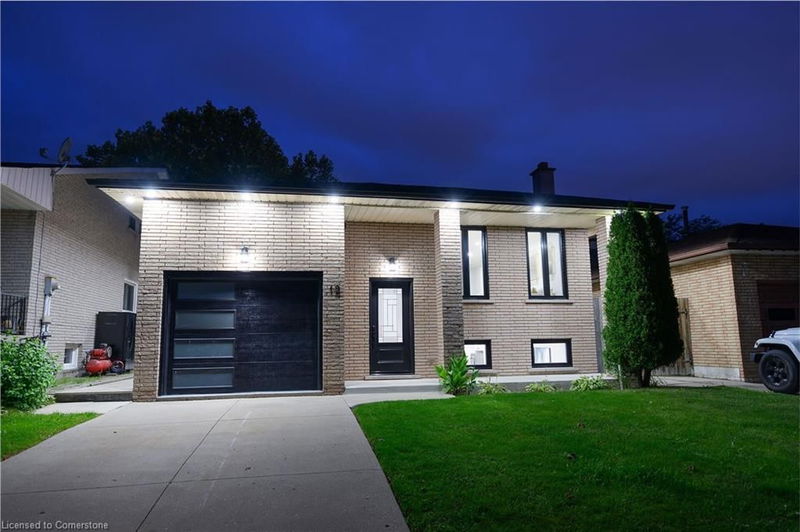Key Facts
- MLS® #: 40656767
- Property ID: SIRC2111931
- Property Type: Residential, Single Family Detached
- Living Space: 1,231 sq.ft.
- Lot Size: 0.09 ac
- Bedrooms: 3+3
- Bathrooms: 2
- Parking Spaces: 2
- Listed By:
- Homelife Professionals Realty Inc.
Property Description
This beautifully renovated home, updated from top to bottom, offers a unique opportunity with a separate in-law suite, featuring 3+3 bedrooms and two fully equipped kitchens. The open-concept living space is perfect for modern living and is filled with an abundance of natural light, while the higher-than-average basement ceilings enhance the overall spaciousness. Recent upgrades include upgraded kitchens with sleek quartz countertops and new appliances, stylish laminate flooring throughout, and pot lights inside and out, ensuring every detail has been meticulously addressed. With brand-new windows and doors and a newer roof for long term durability, this home seamlessly combines beauty with functionality. Conveniently located near Red Hill Valley Parkway, Trenholme Park, Mohawk Sports Complex, Mohawk 4 Ice, and Albion Falls, it is also close to schools and shopping centres, meeting all your everyday needs. Whether you're looking for a home with great rental potential or planning to live in one unit while renting out the other, this move-in-ready property is the perfect choice. Show with confidence!
Rooms
- TypeLevelDimensionsFlooring
- FoyerMain6' 2" x 10' 4.8"Other
- Living roomMain12' 7.1" x 14' 4.8"Other
- Dining roomMain12' 7.9" x 10' 11.1"Other
- KitchenMain9' 10.1" x 17' 10.1"Other
- BedroomBasement11' 10.7" x 12' 11.9"Other
- BedroomBasement11' 3" x 12' 11.9"Other
- BedroomMain9' 10.5" x 8' 7.9"Other
- BedroomMain9' 8.1" x 12' 2"Other
- BedroomMain10' 9.1" x 14' 11"Other
- BathroomMain7' 4.9" x 8' 7.1"Other
- Living roomBasement12' 6" x 15' 10.9"Other
- KitchenBasement12' 6" x 10' 4.8"Other
- BedroomBasement11' 10.7" x 13' 1.8"Other
- BathroomBasement7' 4.9" x 8' 2.8"Other
Listing Agents
Request More Information
Request More Information
Location
12 Solomon Crescent, Hamilton, Ontario, L8W 1Y7 Canada
Around this property
Information about the area within a 5-minute walk of this property.
Request Neighbourhood Information
Learn more about the neighbourhood and amenities around this home
Request NowPayment Calculator
- $
- %$
- %
- Principal and Interest 0
- Property Taxes 0
- Strata / Condo Fees 0

