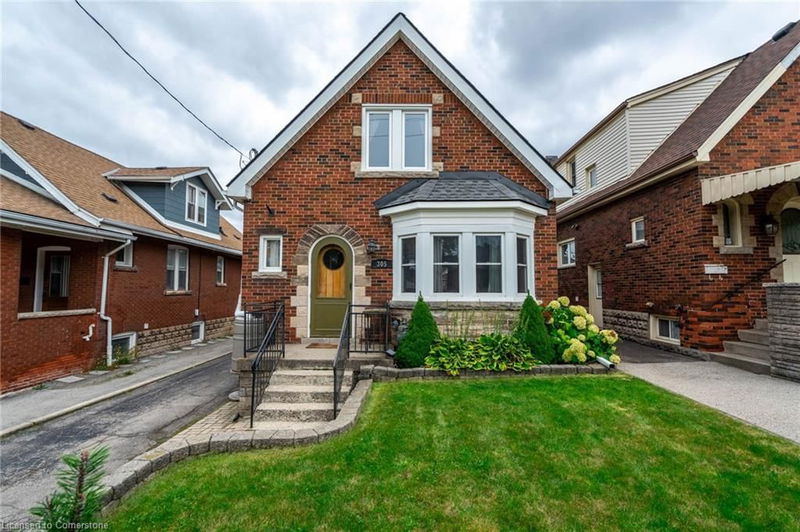Key Facts
- MLS® #: 40657131
- Property ID: SIRC2111765
- Property Type: Residential, Single Family Detached
- Living Space: 1,238 sq.ft.
- Year Built: 1931
- Bedrooms: 3
- Bathrooms: 2
- Parking Spaces: 5
- Listed By:
- RE/MAX Escarpment Realty Inc.
Property Description
Get ready to adore 305 Wexford Ave S! The moment you step onto this property and walk through that olive front door, be prepared to be greeted with charm. Here, every corner, every edge, tells a story – original hardwood floors, arched doorways, bright and airy ceilings, lust-worthy gumwood trim, a well-appointed kitchen with storage galore and three generous-sized bedrooms. If you’re counting, which we are, that’s over 1,200 square feet of room for you to grow into. PLUS we didn’t even mention the fully finished basement that’s just waiting to host the next game night. Take notice of its exceptional locale and close-knit community, as this all-brick Delta cutie is just waiting for a new family to welcome home. Here, you’re not just buying a house; you’re securing a spot in the best neighbourhood in town. Details have been thought of so you don’t have to: AC (2021), windows (2023), newer detached garage with hydro (2010), Nest thermostat. Don’t let this one be the one that got away – don’t be TOO LATE*! * REG TM. RSA.
Rooms
- TypeLevelDimensionsFlooring
- Living roomMain16' 11.9" x 10' 11.8"Other
- KitchenMain12' 8.8" x 8' 9.1"Other
- Dining roomMain12' 8.8" x 10' 11.1"Other
- Primary bedroom2nd floor10' 7.9" x 12' 9.4"Other
- Bedroom2nd floor10' 2" x 8' 5.1"Other
- Family roomLower18' 4.8" x 18' 6.8"Other
- Bedroom2nd floor10' 2" x 8' 9.9"Other
- UtilityLower10' 7.8" x 12' 9.4"Other
- Laundry roomLower10' 7.8" x 12' 9.4"Other
- Recreation RoomLower16' 6" x 12' 9.4"Other
- BathroomLower8' 3.9" x 5' 8.8"Other
Listing Agents
Request More Information
Request More Information
Location
305 Wexford Avenue S, Hamilton, Ontario, L8K 2P4 Canada
Around this property
Information about the area within a 5-minute walk of this property.
Request Neighbourhood Information
Learn more about the neighbourhood and amenities around this home
Request NowPayment Calculator
- $
- %$
- %
- Principal and Interest 0
- Property Taxes 0
- Strata / Condo Fees 0

