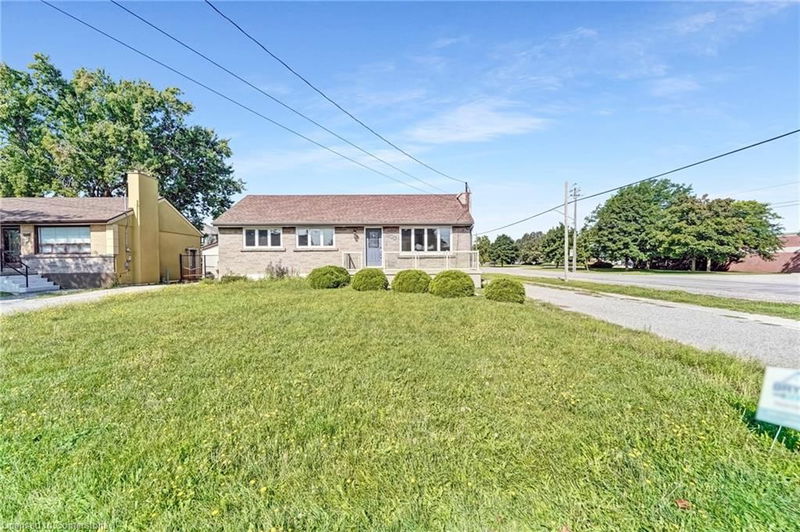Key Facts
- MLS® #: 40654670
- Property ID: SIRC2109911
- Property Type: Residential, Single Family Detached
- Living Space: 2,300 sq.ft.
- Bedrooms: 2+1
- Bathrooms: 3
- Parking Spaces: 10
- Listed By:
- CMI REAL ESTATE INC
Property Description
RANCH Style Bungalow w/ Backyard OASIS! Beautiful corner lot detached w/ two driveways total 8-car parking, 2-car extra height garage/workshop (can fit lifts to park 4-vehicles or used for storage). Enjoy the front porch w/ glass railings perfect for morning coffee! * Single level living at its best * Step into the bright foyer presenting the expansive front living room w/ stone accent wall including picturesque fireplace. Open kitchen w/ space for a breakfast island W/O to back patio. Dining room w/ wet bar perfect for coffee or evening drinks. Main level finished w/ 2 large beds & 2- full baths perfect for growing families. Primary bed w/ large W/I closet & 3-pc ensuite. Full size bsmt offering den/ office (ideal for buyers working from home), oversized family room w/ fireplace, 1 additional bed (perfect for guests), 3-pc bath, utility room, & cold storage. Walk-out to the beautiful backyard completely finished in concrete w/ multiple patio spaces featuring a gazebo & inground pool. MOVE IN READY! Rare chance to purchase a beautiful corner lot bungalow w/ $$$ upgrades & gorgeous backyard OASIS located in prime location steps to top rated schools, parks, Mins to QEW, & much more! Book your private showing now!
Rooms
- TypeLevelDimensionsFlooring
- Dining roomMain8' 3.9" x 10' 4.8"Other
- BedroomMain10' 11.1" x 8' 11"Other
- KitchenMain8' 5.1" x 9' 4.9"Other
- DenBasement11' 1.8" x 10' 8.6"Other
- BedroomMain13' 10.9" x 10' 7.9"Other
- Family roomBasement15' 3" x 28' 8"Other
- Living roomMain13' 10.9" x 17' 3.8"Other
- BedroomBasement10' 9.9" x 18' 11.1"Other
- BathroomMain8' 5.1" x 6' 4.7"Other
- BathroomMain8' 5.1" x 5' 8.8"Other
- BathroomBasement7' 10.3" x 8' 5.1"Other
Listing Agents
Request More Information
Request More Information
Location
301 Christina Avenue, Hamilton, Ontario, L8E 5H5 Canada
Around this property
Information about the area within a 5-minute walk of this property.
Request Neighbourhood Information
Learn more about the neighbourhood and amenities around this home
Request NowPayment Calculator
- $
- %$
- %
- Principal and Interest 0
- Property Taxes 0
- Strata / Condo Fees 0

