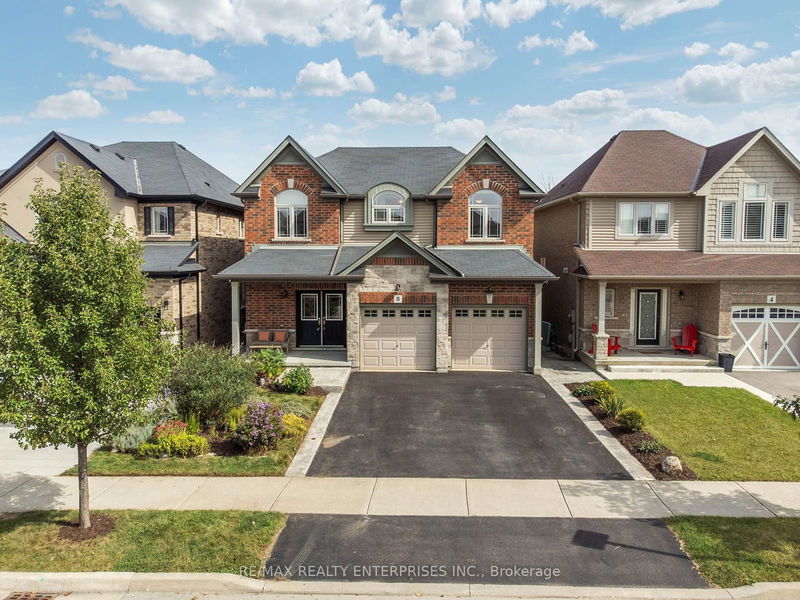Key Facts
- MLS® #: X9374751
- Property ID: SIRC2109334
- Property Type: Residential, Single Family Detached
- Lot Size: 3,894.48 sq.ft.
- Year Built: 6
- Bedrooms: 4+1
- Bathrooms: 5
- Additional Rooms: Den
- Parking Spaces: 4
- Listed By:
- RE/MAX REALTY ENTERPRISES INC.
Property Description
Welcome to the family-friendly Stoney Creek mountain home that has it all: soaring 18-ft ceilings greet you in the main living space that leads to a spacious dining area overlooking serene greenery, accessible through the walk-out. You can unwind & relax; or plan a lavish dinner party and entertain! Elevated deck provides your own front-row vista to take in nature and exhale. Four large bedrooms await on the second floor, along with an upper floor laundry, a 5-piece primary ensuite with walk-in closet, and a 4-piece common bathroom, all accessible via the open hallway that offers a sweeping view of the below. Upgraded kitchen features breakfast island & expansive pantry. Wrap around to your family room to unwind. Finished basement features a wet bar, 2 full bathrooms, 2 additional rooms that can be used as guest suites, plenty of living space, and a 2nd laundry. Close to trails, 3 falls, Red Hill Parkway, shops, schools and so much more!
Rooms
- TypeLevelDimensionsFlooring
- FoyerMain8' 3.6" x 12' 2"Other
- Living roomMain14' 11" x 14' 2.4"Other
- Dining roomMain14' 5" x 17' 6.6"Other
- KitchenMain13' 10.9" x 13' 8.9"Other
- Family roomMain11' 3.4" x 17' 1.5"Other
- Primary bedroom2nd floor13' 10.1" x 14' 11"Other
- Laundry room2nd floor6' 4.4" x 9' 8.5"Other
- Bedroom2nd floor13' 6.9" x 9' 8.5"Other
- Bedroom2nd floor11' 8.1" x 9' 8.1"Other
- Bedroom2nd floor11' 9.7" x 9' 3"Other
- Recreation RoomBasement15' 4.2" x 21' 8.2"Other
- BedroomBasement10' 2" x 17' 1.5"Other
Listing Agents
Request More Information
Request More Information
Location
8 Thornbury Crt, Hamilton, Ontario, L8J 0G7 Canada
Around this property
Information about the area within a 5-minute walk of this property.
Request Neighbourhood Information
Learn more about the neighbourhood and amenities around this home
Request NowPayment Calculator
- $
- %$
- %
- Principal and Interest 0
- Property Taxes 0
- Strata / Condo Fees 0

