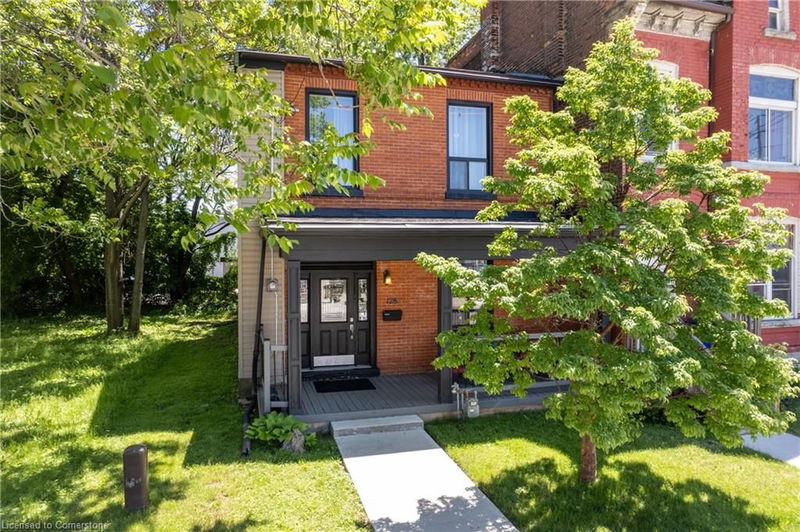Key Facts
- MLS® #: 40653097
- Property ID: SIRC2105731
- Property Type: Residential, Townhouse
- Living Space: 1,380 sq.ft.
- Year Built: 1870
- Bedrooms: 3
- Bathrooms: 2+1
- Listed By:
- Keller Williams Innovation Realty
Property Description
Experience fabulous urban style living in this beautifully renovated townhouse. Larger than it appears, this 2-story home is just steps away from the vibrant James North Arts scene, numerous restaurants and bars, the Farmer's Market, Harbour Front Park, and the James North GO station. Enjoy spacious principal rooms with luxury vinyl floors, 9' ceilings, and crown moldings. French doors separate the living room and dining room, and there's a lovely main floor bathroom. The kitchen features a travertine tile foor and walk-out to a backyard designed for entertaining, complete with a chiminea for your enjoyment. Additional living space is available in the finished basement, which includes a 2-piece bathroom with a rough-in for a shower or tub, a rec room, and 2 extra rooms. Currently, there is one permit for easy street parking, with the option to obtain a second through the city. This home offers a fantastic place to live in a prime location! A must-see!
Rooms
- TypeLevelDimensionsFlooring
- FoyerMain13' 5.8" x 20' 5.5"Other
- KitchenMain46' 7.5" x 36' 10.7"Other
- Primary bedroom2nd floor39' 6.8" x 33' 1.2"Other
- Dining roomMain39' 7.5" x 52' 6.3"Other
- BathroomMain23' 2.3" x 16' 7.6"Other
- Bedroom2nd floor39' 6.8" x 29' 9.8"Other
- Living roomMain55' 10.4" x 39' 7.1"Other
- Exercise RoomBasement42' 10.1" x 26' 5.7"Other
- Bedroom2nd floor39' 7.5" x 36' 1.8"Other
- StorageBasement26' 6.8" x 33' 2"Other
- Bathroom2nd floor26' 5.3" x 29' 7.9"Other
- UtilityBasement29' 7.5" x 16' 6"Other
- StorageBasement26' 6.8" x 33' 1.6"Other
- BathroomBasement16' 9.1" x 20' 1.5"Other
- Laundry roomBasement16' 4.8" x 62' 7.5"Other
Listing Agents
Request More Information
Request More Information
Location
128 Park Street N, Hamilton, Ontario, L8R 2N3 Canada
Around this property
Information about the area within a 5-minute walk of this property.
Request Neighbourhood Information
Learn more about the neighbourhood and amenities around this home
Request NowPayment Calculator
- $
- %$
- %
- Principal and Interest 0
- Property Taxes 0
- Strata / Condo Fees 0

