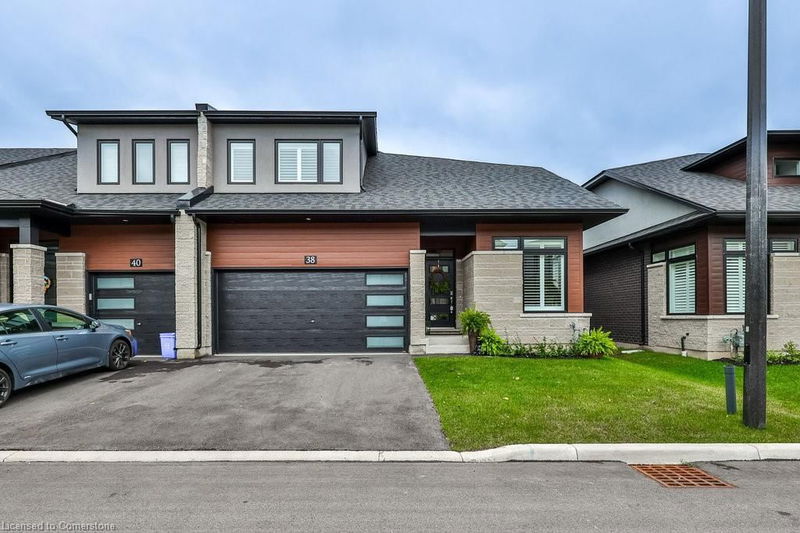Key Facts
- MLS® #: 40651635
- Property ID: SIRC2103883
- Property Type: Residential, Townhouse
- Living Space: 2,498 sq.ft.
- Year Built: 2023
- Bedrooms: 3
- Bathrooms: 3+1
- Parking Spaces: 4
- Listed By:
- RE/MAX Escarpment Team Logue Realty Inc.
Property Description
Welcome home. Gorgeous open concept Townhome Bungaloft with main flooring living. The main floor features beautiful neutral décor with luxury wide plank flooring, a sun filled dining space, a butler’s pantry, kitchen with large working island with seating, Café series appliances and Italian ceramic backsplash all open to the living room with vaulted ceilings, gas fireplace and garden doors to access the backyard. The spacious primary bedroom features a 4-piece ensuite and walk-in closet, there is also a convenient laundry room and powder room to complete this level. Make your way up to the versatile loft space that can be used as a home office or family room and there are also 2 additional bedrooms each with their own ensuites. The lower level is unfinished and awaiting your personal touch. Desirable Mountview Hamilton Mountain location all close to shopping, parks, trails and easy highway access. The low monthly condo fee covers snow removal, lawn maintenance and cutting.
Rooms
- TypeLevelDimensionsFlooring
- Dining roomMain15' 5" x 7' 8.9"Other
- Kitchen With Eating AreaMain14' 6.8" x 13' 3"Other
- Living roomMain15' 10.9" x 18' 9.9"Other
- Primary bedroomMain14' 11.9" x 11' 10.1"Other
- Bedroom2nd floor17' 7" x 11' 10.1"Other
- Family room2nd floor16' 6" x 18' 9.1"Other
- Laundry roomMain7' 6.9" x 10' 2.8"Other
- Bedroom2nd floor22' 4.8" x 11' 10.9"Other
Listing Agents
Request More Information
Request More Information
Location
38 Bensley Lane, Hamilton, Ontario, L9C 0E7 Canada
Around this property
Information about the area within a 5-minute walk of this property.
Request Neighbourhood Information
Learn more about the neighbourhood and amenities around this home
Request NowPayment Calculator
- $
- %$
- %
- Principal and Interest 0
- Property Taxes 0
- Strata / Condo Fees 0

