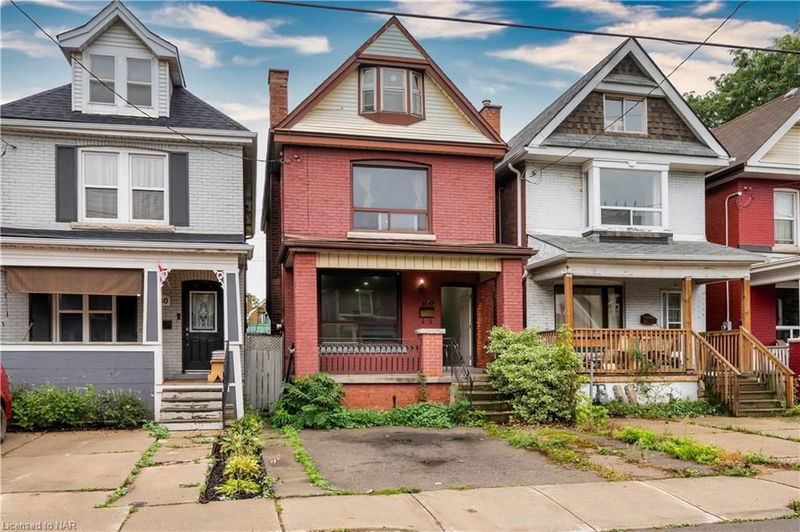Key Facts
- MLS® #: 40651375
- Property ID: SIRC2100047
- Property Type: Residential, Single Family Detached
- Living Space: 1,441 sq.ft.
- Year Built: 1910
- Bedrooms: 5
- Bathrooms: 2
- Parking Spaces: 1
- Listed By:
- RE/MAX NIAGARA REALTY LTD, BROKERAGE
Property Description
Tucked away in the heart of Hamilton’s historic charm, this beautifully preserved 2.5-story home perfectly combines timeless character with modern convenience. Ideally located, this house places you just steps from everything Hamilton has to offer.
From the moment you walk in, the unique architectural details and classic charm create an inviting atmosphere. With three bedrooms on the second floor and two additional rooms in the attic, there's plenty of space for your needs – whether you're looking for a home office, guest space, or a peaceful retreat.
The finished basement adds even more versatility, while the compact, low-maintenance backyard offers a private spot for relaxation or hosting friends. Just 100 meters away, a lovely park provides a tranquil space to enjoy nature. Situated in one of Hamilton’s older, historically rich neighborhoods, you’ll be surrounded by schools, shopping, dining, and cultural highlights, all within easy reach. Don’t miss this chance to own a piece of Hamilton’s history with all the comforts of today. Schedule a viewing to explore the charm and potential this home has to offer!
Rooms
- TypeLevelDimensionsFlooring
- Living roomMain32' 10" x 33' 8.5"Other
- Dining roomMain36' 1.8" x 36' 4.6"Other
- KitchenMain32' 11.2" x 49' 3.7"Other
- Primary bedroom2nd floor32' 9.7" x 49' 3.3"Other
- Bedroom2nd floor26' 5.7" x 32' 11.6"Other
- Bedroom2nd floor26' 5.7" x 29' 8.2"Other
- Bedroom3rd floor23' 3.7" x 23' 1.9"Other
- Bedroom3rd floor29' 8.2" x 42' 10.1"Other
- Recreation RoomBasement62' 4.8" x 46' 1.9"Other
- UtilityBasement16' 4.8" x 33' 1.2"Other
Listing Agents
Request More Information
Request More Information
Location
178 Stirton Street, Hamilton, Ontario, L8L 6G6 Canada
Around this property
Information about the area within a 5-minute walk of this property.
Request Neighbourhood Information
Learn more about the neighbourhood and amenities around this home
Request NowPayment Calculator
- $
- %$
- %
- Principal and Interest 0
- Property Taxes 0
- Strata / Condo Fees 0

