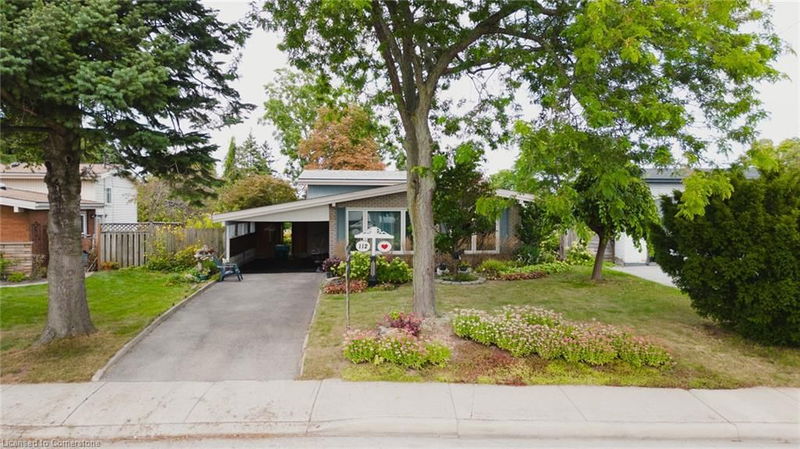Key Facts
- MLS® #: 40650891
- Property ID: SIRC2095532
- Property Type: Residential, Single Family Detached
- Living Space: 1,117 sq.ft.
- Bedrooms: 3+1
- Bathrooms: 2+1
- Parking Spaces: 3
- Listed By:
- REMAX EXCELLENCE REAL ESTATE BROKERAGE
Property Description
Discover this stunning updated backsplit home, elegantly crafted with all-brick construction and a host of modern features. The main floor boasts an open-concept design with cathedral ceilings that elevate the dining, kitchen, and living areas, all adorned with rich hardwood floors. The second level includes a spacious primary bedroom alongside two additional bedrooms and a well-appointed 4pc bathroom. The basement offers versatile living space with a bedroom, 2pc and 3pc bathrooms, and a convenient laundry area, plus a walk-up to the expansive backyard that showcases beautiful views. Recent updates include a new furnace and AC (2023), a durable roof with a 30-year warranty (2014), and newer windows (2018). The home also features elegant French windows, a cedar wood carport, and a separate entrance for added convenience. Enjoy a huge backyard ideal for relaxation and entertainment, with nearby shopping and the opportunity for long walks on the scenic Chedoke Stairs. This property, which includes a rental potential of approximately $1800, combines modern comfort with charming architectural detailsact fast to make it yours!
Rooms
- TypeLevelDimensionsFlooring
- Dining roomMain8' 9.1" x 10' 4"Other
- Bedroom2nd floor10' 9.1" x 13' 3.8"Other
- Bedroom2nd floor9' 8.1" x 9' 6.9"Other
- KitchenMain14' 2" x 10' 7.8"Other
- Living roomMain16' 2" x 11' 6.9"Other
- Laundry roomBasement12' 4" x 12' 9.1"Other
- Primary bedroom2nd floor10' 7.9" x 12' 4"Other
- Recreation RoomBasement18' 4" x 12' 7.9"Other
- BedroomBasement0' 11.8" x 0' 11.8"Other
Listing Agents
Request More Information
Request More Information
Location
112 Buckingham Drive, Hamilton, Ontario, L9C 2G7 Canada
Around this property
Information about the area within a 5-minute walk of this property.
Request Neighbourhood Information
Learn more about the neighbourhood and amenities around this home
Request NowPayment Calculator
- $
- %$
- %
- Principal and Interest 0
- Property Taxes 0
- Strata / Condo Fees 0

