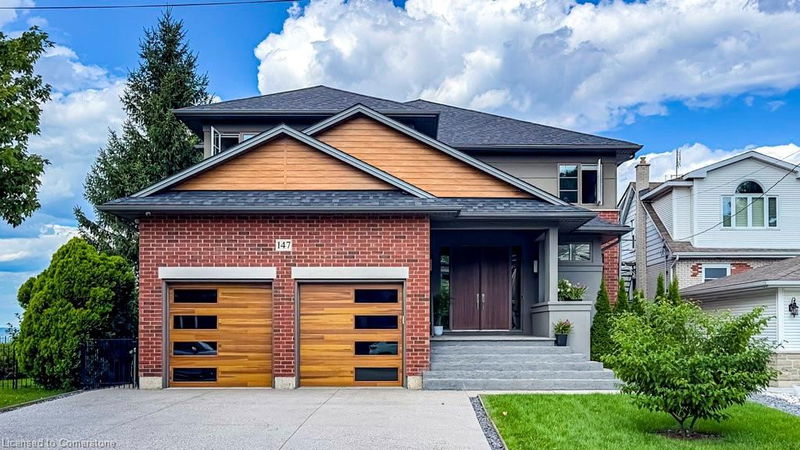Key Facts
- MLS® #: 40649374
- Property ID: SIRC2093615
- Property Type: Residential, Single Family Detached
- Living Space: 5,373 sq.ft.
- Year Built: 2017
- Bedrooms: 5
- Bathrooms: 4+1
- Parking Spaces: 8
- Listed By:
- Realty Network
Property Description
Stunning 4000+ sq ft custom home atop Niagara Escarpment w views second to none. A 5+ bed/5 bath home nestled on one of Hamilton's most prestigious avenues. Upon entry you'll find a handsome solid wood stairway & home office. A 5-star open concept design will wow you with its spectacular ceiling to floor windows, breathtaking views warm walnut floors. Delight in the dream kitchen, dining/living areas & gas FP. Also a guest suite w 2-sided FP & 5-pce bath. Upstairs the Primary Bdrm offers a sumptuous ensuite, w-in closet & separate vanity. 2 more bdrms share 5 pc ensuite while a 4th bdrm w FP can be 2nd office or living area. 2nd Flr Laundry. Down 2 levels to a complete living space w FP, Home Theatre & Eat-In Kitchen. Spare bdrm w shared ensuite could be a Home Gym. Climbing Wall designed as future Wine Cellar. 2nd Laundry rm. Outside: gardening for fresh-to-the-table vegetables, a permanent structure with a swing, designed to accommodate sun sails &/or a projection screen to enjoy a movie above the city lights & below the stars. NB: included are plans for a future spa & swimming pool. Just a short walk to beautiful escarpment brow parks & walking paths; steps to Juravinski Hospital & mere minutes to St. Joseph's Hospital & downtown. Close to shopping & public transportation. RARE is the home offering such an inspiring myriad of vistas, while offering a gorgeous turn-key home you'll be proud to call home. Pls reach out for full list of inclusions and home details.
Rooms
- TypeLevelDimensionsFlooring
- Kitchen With Eating AreaMain12' 9.1" x 18' 11.9"Other
- Home officeMain118' 11.9" x 13' 3"Other
- Mud RoomMain6' 3.1" x 11' 6.9"Other
- FoyerMain17' 1.9" x 19' 5"Other
- Living / Dining RoomMain18' 11.1" x 26' 8"Other
- BedroomMain14' 9.1" x 16' 1.2"Other
- BathroomMain4' 3.9" x 6' 5.9"Other
- BathroomMain8' 8.5" x 21' 7"Other
- Bedroom2nd floor12' 8.8" x 17' 5"Other
- Bathroom2nd floor8' 2.8" x 14' 6.8"Other
- Bedroom2nd floor13' 10.1" x 18' 2.1"Other
- Bedroom2nd floor16' 9.9" x 18' 9.1"Other
- Primary bedroomMain15' 1.8" x 20' 9.9"Other
- Kitchen With Eating AreaBasement6' 5.9" x 15' 1.8"Other
- Laundry room2nd floor6' 7.1" x 16' 2.8"Other
- Media / EntertainmentBasement13' 6.9" x 17' 5.8"Other
- Recreation RoomMain15' 1.8" x 24' 4.1"Other
- Bonus RoomBasement13' 5.8" x 19' 10.1"Other
- Laundry roomBasement10' 11.8" x 11' 10.9"Other
- Cellar / Cold roomBasement9' 8.9" x 21' 9"Other
- UtilityBasement10' 2" x 21' 9"Other
- BathroomBasement4' 7.9" x 14' 6"Other
Listing Agents
Request More Information
Request More Information
Location
147 Mountain Park Avenue, Hamilton, Ontario, L9A 1A1 Canada
Around this property
Information about the area within a 5-minute walk of this property.
Request Neighbourhood Information
Learn more about the neighbourhood and amenities around this home
Request NowPayment Calculator
- $
- %$
- %
- Principal and Interest 0
- Property Taxes 0
- Strata / Condo Fees 0

