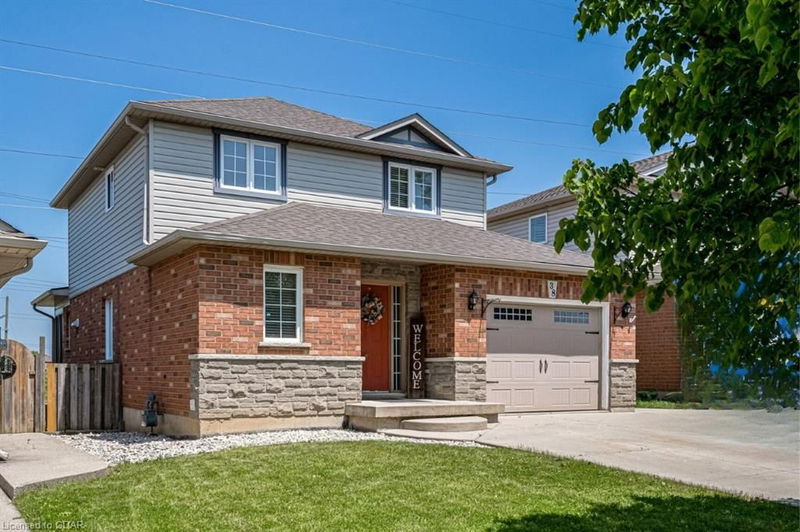Key Facts
- MLS® #: 40649706
- Property ID: SIRC2093611
- Property Type: Residential, Single Family Detached
- Living Space: 2,304 sq.ft.
- Year Built: 2002
- Bedrooms: 3
- Bathrooms: 2+1
- Parking Spaces: 5
- Listed By:
- Keller Williams Home Group Realty Inc.
Property Description
Welcome to a captivating boho-inspired abode that effortlessly blends style, comfort, and nature's embrace. This stunning 3 bdrm, 2.5 bath home, located just on the outskirts of Hamilton (Glancaster), offers the perfect sanctuary for those seeking a tranquil lifestyle but access to city amenities.
Step inside and be greeted by an inviting flow, adorned with charming Bohemian accents that create a warm & welcoming atmosphere. A thoughtfully designed kitchen is a haven for culinary enthusiasts, with ample storage, a centre island and a cosy dining area. Whether hosting a gathering or enjoying a quiet meal, this space is tailored to meet your every need.
A classic gas fireplace in the living room sets the mood for conversation. This spacious living area is bathed in natural light, courtesy of a large wall of windows from the adjacent 4 season sunroom addition that showcases the privacy of the yard with no rear neighbours. Feeling energetic? Step into the sunroom turned fitness space, throw on some records and get your dance cardio in. A main floor powder room adds convenience.
Retreat upstairs to the three well-appointed bedrooms and full bath where serenity awaits. The master suite is relaxation destination to unwind and rejuvenate. The additional bedrooms provide versatility, perfect for a growing family or accommodating guests.
The basement has a full bath, and a play room/rec room that’s just waiting to be opened to the walkout beyond the wall. This space holds endless possibilities (an in-law suite or additional backyard living?)
Be sure to venture outside to discover a tranquil setting with the backdrop of green fields.
Nestled in a peaceful neighbourhood, this home provides the perfect escape from the daily hustle and bustle. Relax and unwind in this coveted neighbourhood, while still enjoying easy access to the vibrant amenities of Hamilton.
Schedule a viewing today and let this extraordinary home captivate your heart.
Rooms
- TypeLevelDimensionsFlooring
- Kitchen With Eating AreaMain10' 4.8" x 24' 10"Other
- Solarium/SunroomMain11' 5" x 22' 10"Other
- Living roomMain12' 9.4" x 15' 10.9"Other
- Bedroom2nd floor8' 11.8" x 11' 10.9"Other
- Bedroom2nd floor11' 3.8" x 11' 6.1"Other
- Primary bedroom2nd floor11' 10.9" x 16' 4"Other
- Recreation RoomBasement17' 8.9" x 22' 6"Other
- Laundry roomBasement7' 10.8" x 10' 7.8"Other
Listing Agents
Request More Information
Request More Information
Location
38 Grassyplain Drive, Hamilton, Ontario, L0R 1W0 Canada
Around this property
Information about the area within a 5-minute walk of this property.
Request Neighbourhood Information
Learn more about the neighbourhood and amenities around this home
Request NowPayment Calculator
- $
- %$
- %
- Principal and Interest 0
- Property Taxes 0
- Strata / Condo Fees 0

