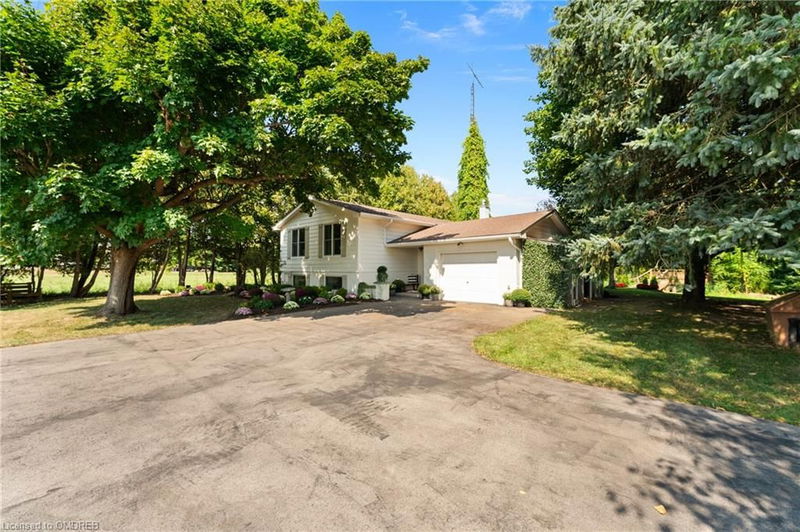Key Facts
- MLS® #: 40650022
- Property ID: SIRC2093571
- Property Type: Residential, Single Family Detached
- Living Space: 2,141 sq.ft.
- Bedrooms: 3+1
- Bathrooms: 2
- Parking Spaces: 8
- Listed By:
- RE/MAX Escarpment Realty Inc., Brokerage
Property Description
Welcome to this fully renovated 3+1 side-split, nestled on a tree-lined property that offers the best of both worlds—rural charm and close proximity to amenities. Discover nearby waterfalls, trails, orchards and easy access to TO via nearby Aldershot GO. With over 2,000 square feet of finished living space, this home is designed to meet the needs of modern living. Upstairs includes 3 bedrooms, while lower level features a finished laundry room with new appliances, a large family room with a fireplace, and storage room. The lower level also features large egress windows, making it an ideal space for a primary retreat or a versatile nanny/in-law suite.
Step outside to your private oasis! The deck overlooks a sprawling backyard, complete with a picturesque stream and a bridge that leads to your own cabin-like shed. Enjoy picnics, family games, or even host the perfect garden party. Whether it’s storing your riding lawn mower, a kids playhouse or a seasonal workshop the shed offers endless possibilities!
This home boasts stunning interior enhancements as well as refreshed landscaping, trendy paint color upgrades, new shutters, and the majority of windows recently replaced. Inside, the custom-designed kitchen impresses with an oversized panel fridge and dishwasher, induction stove, glass upper cabinetry, custom pine floating shelves, and granite countertops. The entire home is fitted with: durable commercial-grade vinyl flooring for easy maintenance and a sleek, modern look/ tile in bathrooms and entry ways/pot lights and new light fixtures throughout. Enjoy peace of mind with brand-new: furnace/AC/water heater/sump pumps/well pump and updated electrical and plumbing!
This property is a unique blend of style, comfort, and practicality—a turnkey dream home perfect for a growing family, empty nesters, or work-from-home professionals who want to enjoy nature and a sprawling lot. All the perks of rural living, and just a short drive to downtown Waterdown!
Rooms
- TypeLevelDimensionsFlooring
- Living roomMain12' 8.8" x 18' 9.2"Other
- KitchenMain10' 2" x 14' 9.9"Other
- Dining roomMain9' 8.9" x 10' 2"Other
- BedroomMain10' 8.6" x 13' 10.8"Other
- BedroomMain8' 2.8" x 9' 10.1"Other
- BedroomMain8' 11.8" x 12' 2"Other
- BathroomMain7' 4.9" x 7' 4.9"Other
- Laundry roomLower9' 10.1" x 15' 1.8"Other
- Living roomLower10' 9.1" x 27' 11"Other
- Primary bedroomLower10' 9.1" x 16' 11.9"Other
- BathroomLower7' 10" x 9' 10.1"Other
- StorageLower9' 10.1" x 15' 5"Other
Listing Agents
Request More Information
Request More Information
Location
900 Centre Road, Hamilton, Ontario, L8N 2Z7 Canada
Around this property
Information about the area within a 5-minute walk of this property.
Request Neighbourhood Information
Learn more about the neighbourhood and amenities around this home
Request NowPayment Calculator
- $
- %$
- %
- Principal and Interest 0
- Property Taxes 0
- Strata / Condo Fees 0

