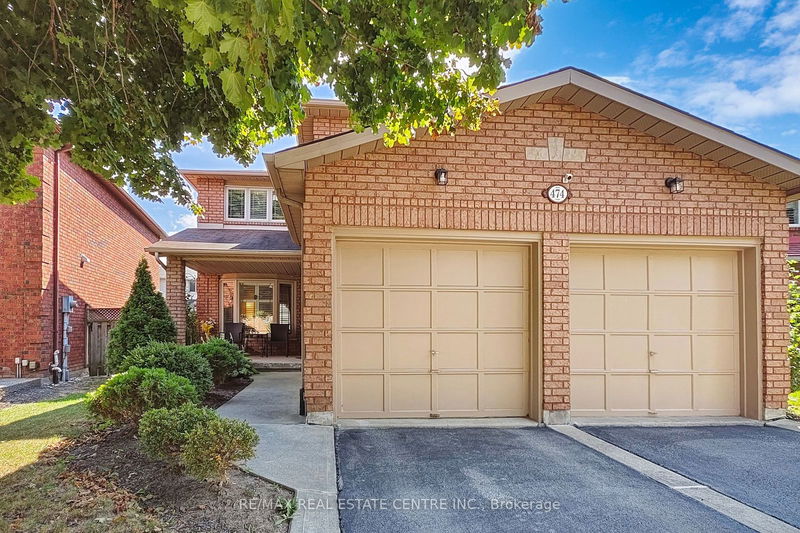Key Facts
- MLS® #: X9355118
- Property ID: SIRC2091353
- Property Type: Residential, Single Family Detached
- Lot Size: 4,269.57 sq.ft.
- Year Built: 16
- Bedrooms: 4
- Bathrooms: 3
- Additional Rooms: Den
- Parking Spaces: 4
- Listed By:
- RE/MAX REAL ESTATE CENTRE INC.
Property Description
Welcome To 474 Dicenzo Drive. This Updated 4 bedroom, 3 bathroom , 2 storey home located in a desirable Hamilton mountain neighborhood. 'Carpet Free' with spacious, open concept layout. Home Is Centrally Located On Hamilton Mountain Mins To The Lincoln Alexander Parkway. Located On A Quiet Street Within Walking Distance To Shopping And Parks. The Home Has Over 2400 Square Feet Of Above Grade Living Space. Main Floor Has An Oversized Foyer With A Beautiful Oak Staircase. The Family Room, Complete With Fireplace Connects To A Living Room Through Beautiful Wood French Doors. The Dining Room Is Big Enough To Entertain A Large Family Gathering. Your New Kitchen Comes Complete With White Cupboards And All Appliances. Recent upgrades during 2022 / 2023 include New Washer & Dryers, New Kitchen Appliances , The furnace & Thankless Water Hater were upgraded in 2024, with Latest Heat Pump, New Attic Insulation, ensuring energy efficiency and comfort, Home Monitoring System, Smart Garage door, offering peace of mind for years to come. Enjoy the cozy comfort living This Home Has A Main Floor Laundry Room. Pristine Oak Hardwood Flooring Throughout. Vaulted Ceilings To The Second Level Which Boasts Four Large Bedrooms. The Primary Bedroom Has A Walk In Closet And Full Ensuite. The Basement Has Over 1200 Square Feet Of Unfinished Space. This Home Shows Pride Of Ownership And Is In A Desirable Neighborhood.
Rooms
- TypeLevelDimensionsFlooring
- Breakfast RoomMain34' 5.3" x 26' 7.2"Other
- KitchenMain26' 6.8" x 29' 10.2"Other
- Living roomMain33' 2" x 51' 10"Other
- Family roomMain54' 1.6" x 33' 2"Other
- Dining roomMain31' 5.9" x 45' 3.3"Other
- BathroomMain8' 10.2" x 25' 3.1"Other
- Laundry roomMain23' 3.9" x 20' 1.5"Other
- Primary bedroom2nd floor47' 6.8" x 59' 8.5"Other
- Bedroom2nd floor33' 5.5" x 36' 5"Other
- Bedroom2nd floor33' 5.5" x 52' 1.9"Other
- Bedroom2nd floor37' 4.8" x 52' 1.9"Other
- Recreation RoomLower99' 8.8" x 125'Other
Listing Agents
Request More Information
Request More Information
Location
474 Dicenzo Dr, Hamilton, Ontario, L9B 2C4 Canada
Around this property
Information about the area within a 5-minute walk of this property.
Request Neighbourhood Information
Learn more about the neighbourhood and amenities around this home
Request NowPayment Calculator
- $
- %$
- %
- Principal and Interest 0
- Property Taxes 0
- Strata / Condo Fees 0

