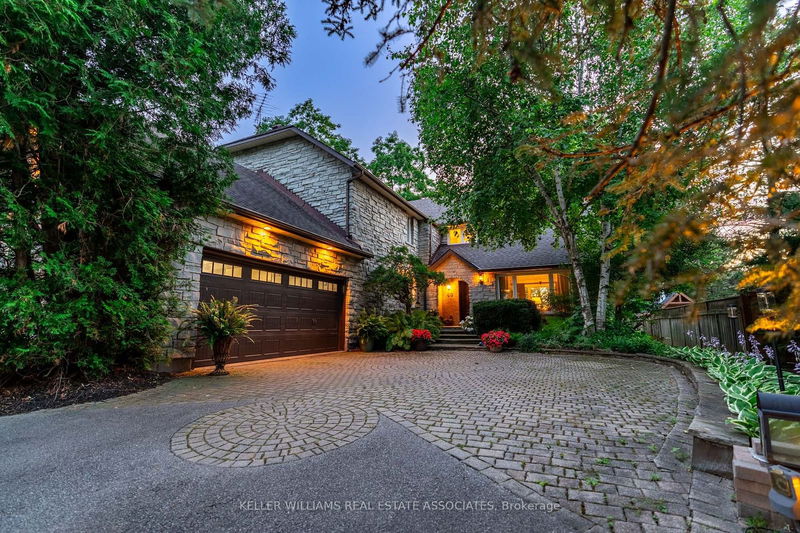Key Facts
- MLS® #: X9355875
- Property ID: SIRC2091242
- Property Type: Residential, Single Family Detached
- Lot Size: 14,460.70 sq.ft.
- Year Built: 31
- Bedrooms: 4+1
- Bathrooms: 4
- Additional Rooms: Den
- Parking Spaces: 8
- Listed By:
- KELLER WILLIAMS REAL ESTATE ASSOCIATES
Property Description
Welcome to 40 John Martin Court, a stunning 2-story home nestled in a mature and desirable Flamborough ne ighbourhood. Boasting over 3000 square feet + finished basement, situated on a .8 acre pie shaped lot this is the home you have been waiting for.The main floor offers an excellent layout, blending the perfect twist of formality and open concept this home offers multiple access points to the outside making entertaining and hosting family a breeze and boasting excellent finishings throughout, hardwood, vaulted ceilings, two gas fireplaces, and more. The bright and spacious kitchen is filled with natural light and features a large island that is perfect for both casual dining and entertaining. With both a living room and a great room, you'll enjoy plenty of space to relax and host gatherings. A spacious mudroom/laundry area conveniently connects to the oversized 2-car garage. Upstairs, step into the luxurious 600 sq ft primary suite, complete with an oversized walk-in closet and a stunning ensuite featuring a soaking tub, glass-enclosed rain shower, and double vanity. Three additional spacious bedrooms are located on the second level, along with a full bathroom. The finished basement offers a large recreation area featuring a bedroom and bathroom perfect for guests or additional family space. Outside is a backyard oasis with mature trees, stunning gardens and landscaping. Additional features include an interlocking patio, pergola, shed and a large deck with a gas fire table for entertaining. The home is also equipped with a generator for added peace of mind.
Rooms
- TypeLevelDimensionsFlooring
- Living roomMain19' 9" x 13' 5"Other
- Dining roomMain12' 9.9" x 12' 8.8"Other
- KitchenMain15' 3.8" x 12' 6"Other
- Breakfast RoomMain15' 3.8" x 9' 10.5"Other
- Family roomMain21' 3.9" x 14' 9.9"Other
- Laundry roomMain17' 5" x 9' 6.1"Other
- Bedroom2nd floor10' 4.8" x 10' 7.1"Other
- Bedroom2nd floor11' 6.1" x 10' 8.6"Other
- Bedroom2nd floor14' 9.9" x 10' 5.9"Other
- Primary bedroom2nd floor19' 7" x 14' 2.8"Other
- Recreation RoomBasement14' 11" x 23' 5.8"Other
- BedroomBasement12' 2.8" x 12' 9.1"Other
Listing Agents
Request More Information
Request More Information
Location
40 John Martin Crt, Hamilton, Ontario, L0R 1V0 Canada
Around this property
Information about the area within a 5-minute walk of this property.
Request Neighbourhood Information
Learn more about the neighbourhood and amenities around this home
Request NowPayment Calculator
- $
- %$
- %
- Principal and Interest 0
- Property Taxes 0
- Strata / Condo Fees 0

