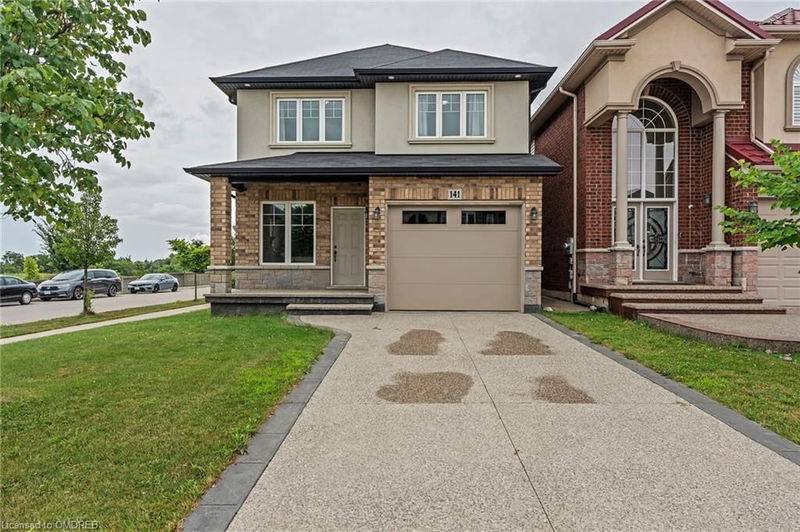Key Facts
- MLS® #: 40630143
- Property ID: SIRC2052284
- Property Type: Residential, Single Family Detached
- Living Space: 2,027 sq.ft.
- Bedrooms: 4
- Bathrooms: 2+1
- Parking Spaces: 2
- Listed By:
- Century 21 Miller Real Estate Ltd., Brokerage
Property Description
This immaculate 4-bd, 3-bath home features over 2000+ sq. ft. of living space with wide plank engineered hardwood floors, large windows, high ceilings, central heating and cooling, and washer/dryer hook-up. The home flows from a functional entryway into an open-concept living, dining, and kitchen area. The kitchen is equipped with granite countertops, and oak cabinets. The master bedroom includes an ensuite bathroom and a spacious closet.
Additional features include a new garage door, AC unit, and a beautifully landscaped private backyard, perfect for outdoor entertaining. The basement offers storage space and potential for a home gym or recreational area.
Conveniently located near restaurants, shops, grocery stores, parks, and playgrounds, the home also provides easy access to bus stops and highways, making commuting a breeze. Nearby schools include Annunciation of Our Lord Catholic Elementary School, James MacDonald Elementary School, Westmount Secondary School, and Calvin Christian School. The neighbourhood is renowned for its friendly community atmosphere, safety, and family-friendly appeal.
Rooms
- TypeLevelDimensionsFlooring
- Living roomMain11' 10.9" x 11' 3"Other
- Dining roomMain9' 10.8" x 11' 5"Other
- Family roomMain22' 8" x 11' 6.9"Other
- KitchenMain10' 9.9" x 11' 5"Other
- Bathroom2nd floor7' 10.8" x 6' 9.1"Other
- Bedroom2nd floor13' 3" x 11' 8.1"Other
- Bedroom2nd floor22' 4.1" x 11' 6.9"Other
- Bedroom2nd floor11' 10.9" x 10' 11.8"Other
- Bedroom2nd floor17' 1.9" x 10' 9.9"Other
- Bathroom2nd floor7' 10.8" x 6' 9.1"Other
Listing Agents
Request More Information
Request More Information
Location
141 Chartwell Circle Circle, Hamilton, Ontario, L9A 0C4 Canada
Around this property
Information about the area within a 5-minute walk of this property.
Request Neighbourhood Information
Learn more about the neighbourhood and amenities around this home
Request NowPayment Calculator
- $
- %$
- %
- Principal and Interest 0
- Property Taxes 0
- Strata / Condo Fees 0

