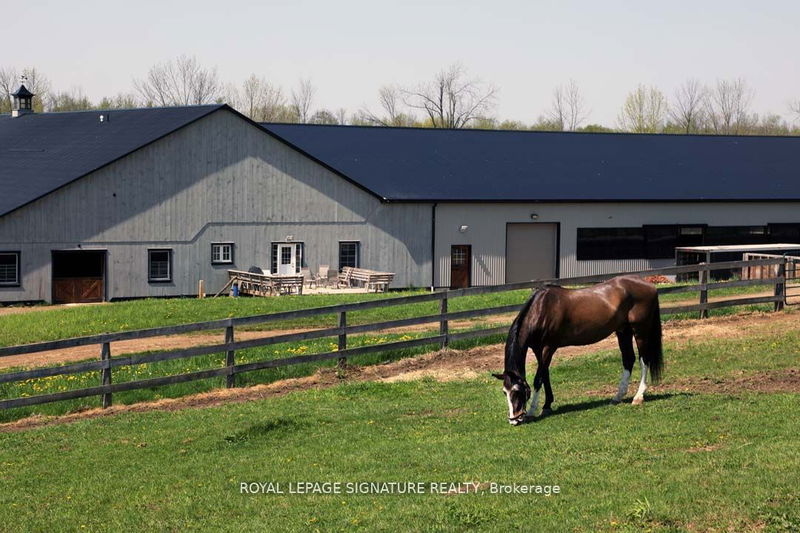Key Facts
- MLS® #: X9237180
- Property ID: SIRC2009451
- Property Type: Residential, Single Family Detached
- Lot Size: 590,368.86 sq.ft.
- Year Built: 100
- Bedrooms: 4
- Bathrooms: 2
- Additional Rooms: Den
- Parking Spaces: 50
- Listed By:
- ROYAL LEPAGE SIGNATURE REALTY
Property Description
Spectacular State-of-the-Art Equestrian Facility w. 2 large houses + staff quarters on 12 acres in Carlisle. Designed by current owner, built by Post Farm Structures in '13. 31 stalls w. wood clad walls, vaulted ceilings & adjoining updated bank barn. Rubber matted stalls; most 12x12; 4 convert to 2 foaling boxes. 2 large wash stalls, feed rm, ample hay/shavings storage. Main barn has 2 studio spaces, 31 tack lockers, 2 offices, 2 laundry rms & 2 3-pc baths. Heated viewing rm adjacent to 78'8" x 203'4" sand & fiber indoor arena has full kitchen/dining area & balcony overlooking paddocks. Second large arena outside, septic system ('14), 11 post & rail paddocks w. access to hydro & water. Main residence is 4 bedrm century brick dwelling in excellent condition. Currently tenanted. 2nd dwelling, also tenanted, open-concept main flr, 3 bedrms, 3 baths. Plus modern 2 bedrm open-concept self-contained studio w. separate entrance. Quick access to 401, 407, QEW and surrounding areas. Additional 12+ adjoining acres available to purchase and to be negotiated in a separate contract.
Rooms
- TypeLevelDimensionsFlooring
- KitchenMain13' 6.9" x 15' 8.1"Other
- Family roomMain13' 8.9" x 15' 8.1"Other
- Living roomMain14' 7.9" x 17' 10.1"Other
- Dining roomMain11' 10.7" x 12' 2"Other
- DenMain8' 6.3" x 9' 10.1"Other
- Bedroom2nd floor11' 8.9" x 16' 9.9"Other
- Bedroom2nd floor11' 8.9" x 12' 9.4"Other
- Bedroom2nd floor9' 8.1" x 12' 9.4"Other
- Bedroom2nd floor10' 7.9" x 11' 3.8"Other
Listing Agents
Request More Information
Request More Information
Location
1694 Centre Rd, Hamilton, Ontario, L8N 2Z7 Canada
Around this property
Information about the area within a 5-minute walk of this property.
Request Neighbourhood Information
Learn more about the neighbourhood and amenities around this home
Request NowPayment Calculator
- $
- %$
- %
- Principal and Interest 0
- Property Taxes 0
- Strata / Condo Fees 0

