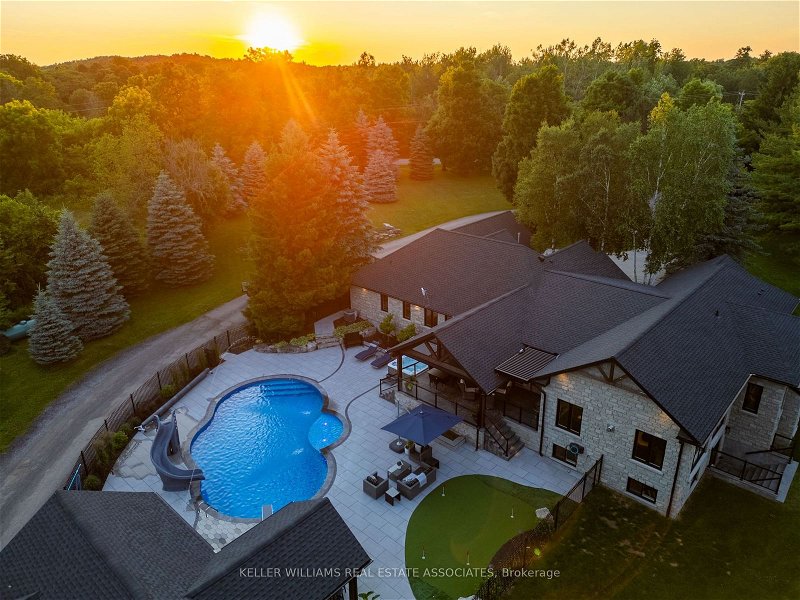Key Facts
- MLS® #: X8485676
- Secondary MLS® #: 40611286
- Property ID: SIRC1953324
- Property Type: Residential, House
- Lot Size: 174,163.76 sq.ft.
- Year Built: 16
- Bedrooms: 4+1
- Bathrooms: 7
- Additional Rooms: Den
- Parking Spaces: 14
- Listed By:
- KELLER WILLIAMS REAL ESTATE ASSOCIATES
Property Description
Welcome To 102 Concession 11 E, A Luxury Property Situated On 4 Acres. This Beautiful, Fully Renovated Bungalow W/ Walk-Out Basement Features 4+1 Beds & 7 Baths & Parking for 12+ Cars. The Grand Entry Greets You W/ Vaulted 11ft Ceilings, Premium Vinyl Flooring, & Pot Lights Throughout The Main Level. The Open-Concept Dining Room & Chefs Kitchen Boast An Oversized Sit-Up Island, Quartz Countertops, Top-Tier B/I S/S Appliances, A W/I Pantry, & A Coffee Bar. The Formal Living Room, Create A Cozy Space For Family Gatherings. The Family Room Features Vaulted Ceilings, Floor-To-Ceiling Windows & A Gas Fireplace. The Primary Suite Offers A W/I Closet & A 5-Piece Ensuite, Dbl Vanity, & Glass Shower. 3 Well-Appointed Beds W/Their Own Ensuites. A Main Level Mudroom W/Laundry Area & Garage Access, Completes The Main Level. The Lower Level Featuring 8ft Ceilings, Above-Grade Windows, Pot Lights, & B/I Speakers. The Rec Room Provides Ample Space For Entertaining Friends & Family W/ A Wet Bar. An Additional Bedroom & Office Make A Great Space For Guests Or Th. An Oversized Flex Space Offers A Great Playroom W/ Ample Storage & A 4pc Bathroom. Head Outside To The Custom-Built Pergola W/ Wired-In Heaters, Pot Lights, B/I Speakers, & A Ceiling Fan, Perfect For Summer Dinners Overlooking The Resort-Style Backyard. It Is A True Entertainers Dream, Featuring An Inground Saltwater Pool W/ A Waterslide, A Putting Green, & A Custom-Built Cabana W/ Outdoor Kitchen & Wood-Burning Fireplace. The Expansive 2500 Sqft Detached Garage/Shop Features A Man Cave, 3-pc Bathroom, & Ample Storage. Ideal For Those Who Cherish Tranquility & A Slower Pace Of Life, This Property Is Protected By Partial Conservation Land, Providing A Serene Setting And Unparalleled Privacy. With Trails, Farms, And Conservation Areas, It's A Haven For Nature Lovers And Outdoor Enthusiasts. With Easy Access To Major Highways, This Is A True Dream Home Within Close Proximity To All Necessities And Amenities Alike.
Rooms
- TypeLevelDimensionsFlooring
- Living roomMain14' 11.9" x 16' 4.8"Other
- Dining roomMain18' 6" x 14' 6.8"Other
- KitchenMain13' 3" x 18' 2.1"Other
- Family roomMain24' 1.8" x 19' 1.9"Other
- Primary bedroomMain14' 2" x 27' 11.8"Other
- BedroomMain19' 5.8" x 13' 10.1"Other
- BedroomMain14' 4" x 14' 11"Other
- BedroomMain10' 9.9" x 14' 9.9"Other
- Mud RoomMain10' 9.9" x 13' 6.9"Other
- BedroomBasement14' 4" x 10' 7.1"Other
- Home officeBasement14' 4" x 12' 7.9"Other
- Recreation RoomBasement39' 6" x 30' 10"Other
Listing Agents
Request More Information
Request More Information
Location
102 Concession 11 E, Hamilton, Ontario, L8B 1H8 Canada
Around this property
Information about the area within a 5-minute walk of this property.
Request Neighbourhood Information
Learn more about the neighbourhood and amenities around this home
Request NowPayment Calculator
- $
- %$
- %
- Principal and Interest 0
- Property Taxes 0
- Strata / Condo Fees 0
Apply for Mortgage Pre-Approval in 10 Minutes
Get Qualified in Minutes - Apply for your mortgage in minutes through our online application. Powered by Pinch. The process is simple, fast and secure.
Apply Now
