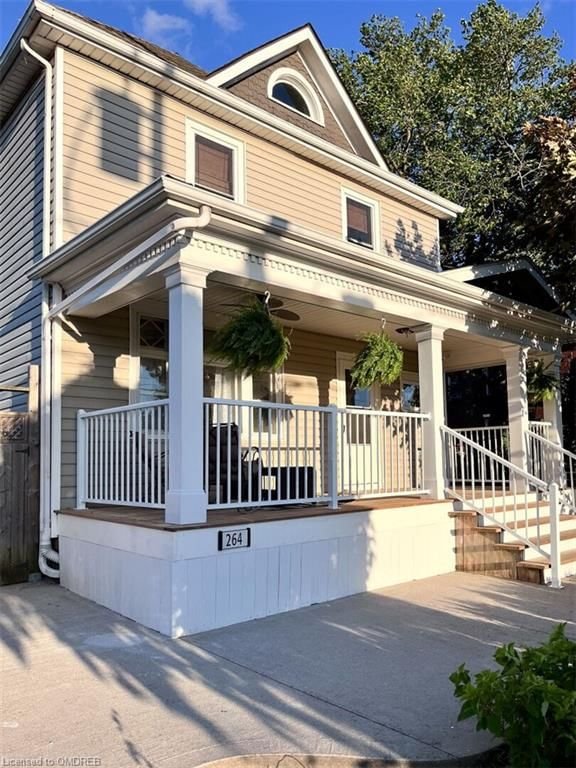Key Facts
- MLS® #: 40609944
- Property ID: SIRC1950563
- Property Type: Residential, House
- Living Space: 1,408 sq.ft.
- Bedrooms: 4
- Bathrooms: 2
- Parking Spaces: 12
- Listed By:
- Real Broker Ontario Ltd.
Property Description
Discover the charm of this gorgeous century home, nestled in the heart of Winona at the gateway to Niagara Wine Country. This character-filled residence is set on a sprawling 134' deep lot (7,319 Square Foot Lot) and boasts 4 bedrooms, 2 baths, and a massive detached garage with indoor parking for 4 cars. Perfectly located next to a churchouse and directly across from the Winona Community Center, you'll be steps away from schools, farmers markets, Fifty Point Conservation Area/Beach, Winona Park, and the Peach Festival Grounds. Enjoy easy access to the QEW and amenities like yoga, restaurants, groceries and Costco just seconds away, at the Winona Crossing Shopping Center. Step onto a welcoming covered front porch with intricate dentil moulding, leading to a foyer with hardwood flooring throughout the main level. The eat-in kitchen exudes farmhouse chic with stainless steel appliances, while the large living room features stained glass windows overlooking the front porch. A spacious dining room with sliding patio doors provides access to a new, expansive deck, perfect for your morning coffee in a the tranquil yard or an evening cocktail by the firepit. Upstairs, hardwood floors continue throughout the bedroom level. The primary bedroom offers a large closet, complemented by three additional bedrooms and an updated 4pc bath featuring a stunning cast iron clawfoot tub. The lower level, with its separate side entrance, includes a full 3pc bath, a spacious recreation/games room, and a utility/laundry room. Recent upgrades include a new AC (2024), front porch railings, and refinished decking/pillars, as well as a new back deck. Don't miss out on this unique blend of historical charm and modern convenience!
Rooms
- TypeLevelDimensionsFlooring
- Living roomMain39' 6" x 45' 11.9"Other
- KitchenMain33' 6.3" x 49' 3.7"Other
- Primary bedroom2nd floor36' 3" x 39' 8.3"Other
- Dining roomMain39' 6" x 42' 8.5"Other
- Bedroom2nd floor36' 1.8" x 36' 3"Other
- Bedroom2nd floor29' 9" x 36' 3.4"Other
- Bedroom2nd floor23' 2.7" x 23' 3.1"Other
- Recreation RoomBasement29' 10.2" x 55' 9.6"Other
- UtilityBasement36' 4.6" x 36' 5"Other
Listing Agents
Request More Information
Request More Information
Location
264 Winona Road, Hamilton, Ontario, L8E 5L3 Canada
Around this property
Information about the area within a 5-minute walk of this property.
Request Neighbourhood Information
Learn more about the neighbourhood and amenities around this home
Request NowPayment Calculator
- $
- %$
- %
- Principal and Interest 0
- Property Taxes 0
- Strata / Condo Fees 0
Apply for Mortgage Pre-Approval in 10 Minutes
Get Qualified in Minutes - Apply for your mortgage in minutes through our online application. Powered by Pinch. The process is simple, fast and secure.
Apply Now
