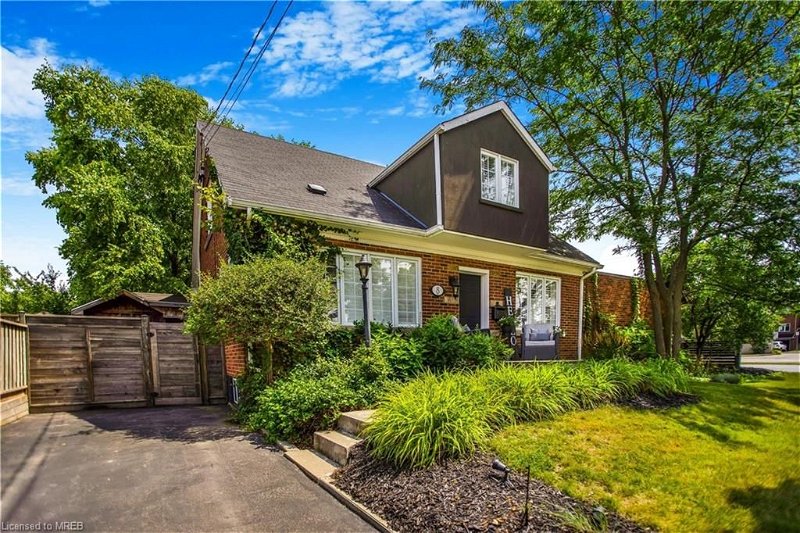Key Facts
- MLS® #: 40609368
- Property ID: SIRC1950554
- Property Type: Residential, House
- Living Space: 4,060 sq.ft.
- Bedrooms: 2+1
- Bathrooms: 2+2
- Parking Spaces: 12
- Listed By:
- EXP REALTY OF CANADA INC
Property Description
Welcome To This Gorgeous And Unique Home Which Offers The Perfect Work-From-Home Opportunity! This Is A 1.5 Storey Home With An Abutting Commercial Space For The World's Shortest Commute! The Home Itself Offers A Great Floor Plan And Has Been Beautifully Upgraded Throughout, Including Upgraded Light Switches And Plugs, And 9' Ceilings On The First Floor. The Living Room Features Pot Lights, An Electric Fireplace On A Stone Feature Wall, And Lots Of Windows - Some With California Shutters. The Dining Room Also Offers Hardwood Flooring, Crown Moulding Plus A Large Window With California Shutters. The Kitchen Has Been Upgraded Ceramic Flooring, Stone Counters, Stainless Steel Appliances, A Breakfast Bar, A Beautiful Tiled Backsplash, Quartz Counters, Under And Over Cabinet Lighting, Crown Moulding And Pot Lights! The Gorgeous Primary Bedroom Features Hardwood Flooring, Pot Lights, A Ceiling Fan, Plus A Walk- Out To A Large Balcony/Deck! The Basement Is Fully Finished With A 3rd Bedroom,Featuring Broadloom, Pot Lights, Built-In Shelving And A Gas Fireplace, Plus A 3 Piece Washroom And A Large Storage Room. On The Commercial Side - The Building Is Currently Used As A Photography Studio. You Enter Into A Beautiful Reception Area With Slate Flooring, 9' Ceilings, Track Lighting, A Chair Rail, Large Windows Looking Onto Highway 8, Plus A Powder Room. The Waiting Room Offers Hardwood Flooring, 9' Ceilings, Chair Rails And Track Lighting. The Large Studio Features Hardwood Flooring And A French Door Entrance. The Commercial Unit Also Features A Large Basement With An Office And Lots Of Storage. The Unit Also Features 2 Large Signs, Perfect For Advertising Your Business!Both Unit Feature Separate High Efficiency Furnace And Air Conditioning Units And Separate Security Systems. The Home Features 2 Parking Spots And The Commercial Unit Offers 10 Parking Spaces. The Large Yard Offers A 2 Level Deck, An In-Ground Sprinkler System Plus A Large Shed With Hydro!
Rooms
- TypeLevelDimensionsFlooring
- DenMain7' 10.3" x 8' 8.5"Other
- Dining roomMain9' 10.5" x 14' 4"Other
- Living roomMain17' 5" x 20' 9.4"Other
- Primary bedroom2nd floor12' 6" x 16' 1.2"Other
- Bedroom2nd floor10' 4" x 16' 1.2"Other
- Home office2nd floor6' 3.9" x 7' 4.9"Other
- KitchenMain9' 3" x 15' 5.8"Other
- OtherBasement13' 3" x 16' 4"Other
- BedroomBasement12' 8.8" x 13' 10.8"Other
- FoyerMain17' 3" x 20' 8"Other
- SittingMain14' 2" x 14' 4"Other
- OtherMain17' 8.9" x 27' 1.5"Other
- WorkshopBasement16' 11.1" x 22' 1.7"Other
- Home officeBasement11' 1.8" x 17' 10.1"Other
- StorageBasement15' 1.8" x 17' 10.1"Other
Listing Agents
Request More Information
Request More Information
Location
8 Warwick Road, Hamilton, Ontario, L8E 1Y3 Canada
Around this property
Information about the area within a 5-minute walk of this property.
Request Neighbourhood Information
Learn more about the neighbourhood and amenities around this home
Request NowPayment Calculator
- $
- %$
- %
- Principal and Interest 0
- Property Taxes 0
- Strata / Condo Fees 0
Apply for Mortgage Pre-Approval in 10 Minutes
Get Qualified in Minutes - Apply for your mortgage in minutes through our online application. Powered by Pinch. The process is simple, fast and secure.
Apply Now
