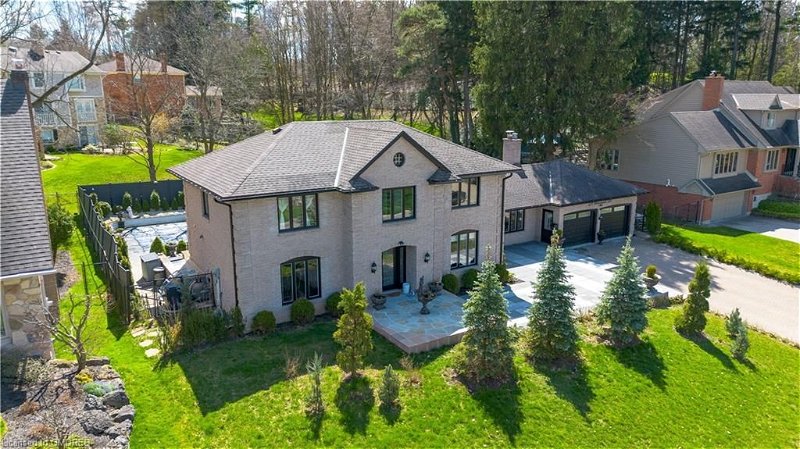Key Facts
- MLS® #: 40605260
- Property ID: SIRC1928953
- Property Type: Residential, House
- Living Space: 2,609 sq.ft.
- Bedrooms: 4+1
- Bathrooms: 3
- Parking Spaces: 8
- Listed By:
- Sam McDadi Real Estate Inc.
Property Description
Wow ,Wow, Wow, Fantastic opportunity to own this house in High Park Estates! Prepare to be enchanted by this exquisite masterpiece of architectural brilliance, a one-of-a-kind luxury estate that redefines opulence and sophistication. Nestled on almost half an acre of pristine land, this sprawling residence offers unparalleled privacy and tranquility, yet is just moments away from the vibrant pulse of Ancaster Town. Step through the door into a world of timeless elegance, with costumes plaster molding with gold leaf finishes where soaring ceilings, intricate millwork, and lavish finishes create an atmosphere of unparalleled luxury. From the grand foyer adorned with a breathtaking crystal chandelier to the sweeping staircase that beckons you to explore further, every detail of this home has been meticulously crafted to impress. Entertain in style in the palatial living spaces, featuring multiple gathering areas, a formal dining room fit for royalty, and a state-of-the-art gourmet wooden kitchen equipped with top-of-the-line appliances and custom cabinetry & granite countertops. Retreat to the sumptuous master suite, his-and-hers walk-in closets, and a spa-like ensuite bathroom worthy of a five-star resort. Outside, indulge in resort-style living at its finest, with lush landscaping, a sparkling pool, and a serene courtyard ideal for al fresco dining and entertaining under the stars. Whether you're hosting extravagant soirees or enjoying quiet moments of relaxation with loved ones, this small luxury estate offers the perfect setting for every occasion. With unparalleled craftsmanship, unparalleled amenities, and unparalleled beauty, this is more than just a home , it's a statement of your success, sophistication, and impeccable taste. Don't miss the opportunity to make this extraordinary property your own, schedule a private viewing today and discover the unparalleled magic of luxury living at its finest.
Rooms
- TypeLevelDimensionsFlooring
- Living roomMain11' 10.1" x 13' 5"Other
- Dining roomMain13' 3.8" x 14' 2.8"Other
- KitchenMain12' 2" x 18' 11.9"Other
- Breakfast RoomMain12' 9.4" x 10' 9.1"Other
- DenMain10' 5.9" x 12' 9.4"Other
- Family roomMain16' 6.8" x 22' 2.9"Other
- Bedroom2nd floor11' 6.1" x 12' 9.9"Other
- Primary bedroom2nd floor16' 11.1" x 13' 5"Other
- Bedroom2nd floor10' 2" x 13' 5"Other
- Laundry roomBasement23' 7.8" x 14' 4"Other
- BedroomBasement8' 2.8" x 14' 9.9"Other
- Recreation RoomBasement23' 9.8" x 26' 2.1"Other
- Bedroom2nd floor8' 7.1" x 10' 4"Other
Listing Agents
Request More Information
Request More Information
Location
28 Stonegate Drive, Hamilton, Ontario, L9G 3R7 Canada
Around this property
Information about the area within a 5-minute walk of this property.
Request Neighbourhood Information
Learn more about the neighbourhood and amenities around this home
Request NowPayment Calculator
- $
- %$
- %
- Principal and Interest 0
- Property Taxes 0
- Strata / Condo Fees 0
Apply for Mortgage Pre-Approval in 10 Minutes
Get Qualified in Minutes - Apply for your mortgage in minutes through our online application. Powered by Pinch. The process is simple, fast and secure.
Apply Now
