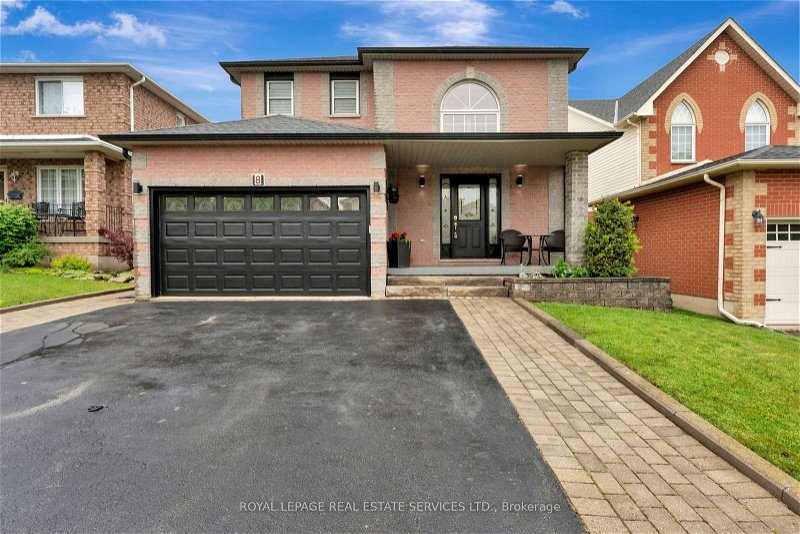Key Facts
- MLS® #: X8424758
- Property ID: SIRC1925170
- Property Type: Residential, House
- Lot Size: 4,496.45 sq.ft.
- Year Built: 16
- Bedrooms: 3
- Bathrooms: 4
- Additional Rooms: Den
- Parking Spaces: 5
- Listed By:
- ROYAL LEPAGE REAL ESTATE SERVICES LTD.
Property Description
Welcome to 8 Parkvista Place, a spectacular custom built home by Argo Homes, located on a quiet court, backing onto Maplewood Park and a short walk to Mount Albion Elementary School. Completely updated on all 3 levels with almost 2600 sq.ft. of refined living space, this home will not disappoint! The main floor boasts a commanding 2 story entrance, formal living room with gleaming, stained hardwood floors and California shutters. The open concept kitchen / dining area has been completely updated with professional series appliances, granite counters, a custom white cabinets, smooth ceiling and custom lighting throughout. The soaring 2 story, open concept family room with grand gas fireplace, provides a perfect frame of the spectacular backyard oasis! The fully landscaped back setting features an oversized, 5 ft deep sport pool, covered porch, separate gazebo, extensive decking and night scape lighting. This gives truly a "cottage in the city" vibe! The second floor features 3 good size bedrooms with oversized walk-in closets, a completely renovated main bathroom and a custom ensuite spa! Hardwood floors, solid surface counters complete the picture! The fully finished, open concept basement showcases a renovated bathroom, brand new carpet and fresh paint. Many notable upgrades include fresh paint throughout, smooth ceilings, California shutters, custom lighting, hardwood floors, updated Decora electrical, newer roof, furnace, AC, brand new pool liner, updated pool heater and pump, updated windows, custom heated garage (hoist negotiable), updated front door system / garage door, double car garage, parking for multiple cars, professional landscaping, both front and back, commanding curb appeal! The list is endless! Don't miss this spectacular home loaded with upgrades / updates and +++ location!!
Rooms
- TypeLevelDimensionsFlooring
- Living roomMain14' 2" x 17' 11.1"Other
- KitchenMain10' 5.9" x 12' 9.4"Other
- Dining roomMain15' 5" x 20' 6"Other
- Family roomMain10' 11.1" x 21' 3.9"Other
- Primary bedroom2nd floor10' 11.8" x 15' 8.9"Other
- Bedroom2nd floor9' 8.9" x 12' 4"Other
- Bedroom2nd floor9' 10.1" x 11' 1.8"Other
- Recreation RoomBasement27' 11.8" x 28' 4.9"Other
Listing Agents
Request More Information
Request More Information
Location
8 Parkvista Pl, Hamilton, Ontario, L8J 3S5 Canada
Around this property
Information about the area within a 5-minute walk of this property.
Request Neighbourhood Information
Learn more about the neighbourhood and amenities around this home
Request NowPayment Calculator
- $
- %$
- %
- Principal and Interest 0
- Property Taxes 0
- Strata / Condo Fees 0
Apply for Mortgage Pre-Approval in 10 Minutes
Get Qualified in Minutes - Apply for your mortgage in minutes through our online application. Powered by Pinch. The process is simple, fast and secure.
Apply Now
