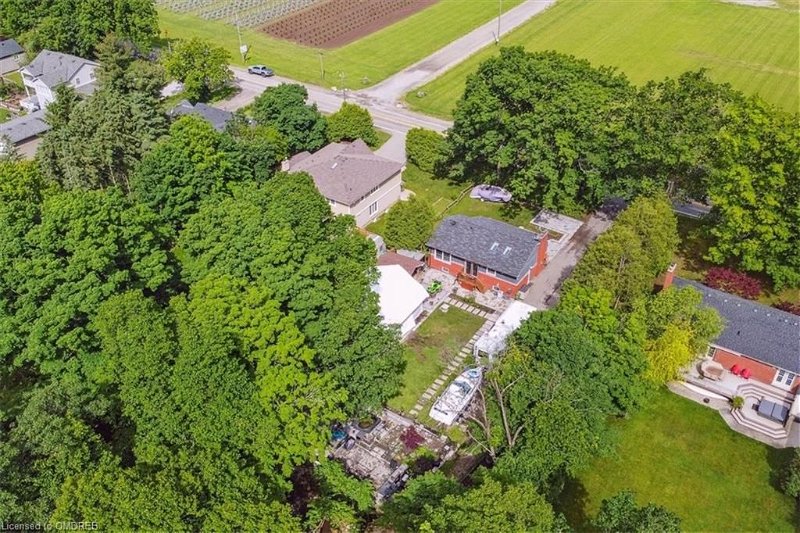Key Facts
- MLS® #: 40583557
- Property ID: SIRC1916002
- Property Type: Residential, House
- Living Space: 1,033 sq.ft.
- Bedrooms: 2+2
- Bathrooms: 2
- Parking Spaces: 8
- Listed By:
- Royal LePage Real Estate Services Ltd., Brokerage
Property Description
Countryside retreat in the city! Embrace the tranquility of nearly half an acre, showcasing a renovated bungalow on an expansive 89' x 236' lot. This 2+ 2 bedroom bungalow has been completely renovated and ideal for an addition!! Spectacular features incl handscraped hardwood throughout main level, smooth ceilings, potlights & gas fireplace. Charming Curb appeal is graciously inviting w/covered porch, red brick & wood siding.
Spacious open concept main floor layout w/vaulted ceilings! Impressive Great room with picture window &
gas fireplace, rustic wood mantle & charming Barn door all add to the country ambiance. Great room is open
to dream white kitchen with quartz counters, stainless steel appliances including gas stove, glass mosaic
backsplash, skylights & pot lights. Centre island with breakfast bar, plenty of seating, pots & pan drawers,
eat- in area w/walk out to backyard. 2 Bedrooms on main level with newer 3 pc bathroom with glass shower.
Primary bedroom boasts crown moulding & built-in closet. Lower level fully finished with 3 additional rooms.
Easily converted to bedrooms, or use as gym or office space. 4pc bathroom with laundry facilities. Cold room.
MECHANICALS: furnace (2016) Air conditioner (2016 ), electrical & plumbing ( 2016) Newer water
softener/filtration system/uv light, New pressure tank.(2022) New eavestrough (2021). Weeping tile &
waterproof vapour barrier (2022). OUTDOOR OASIS THAT IS PERFECT FOR ENTERTAINING! Sunny & private
treed lot w/NEW storage shed. Massive driveway for your fleet of cars. ENJOY THE BEST OF THE OUTDOORS.
COUNTRY LIVING just minutes away from Burlington & just on the outskirts of Waterdown. Easy access to the highways, Bruce trail, Waterdown downtown village, top tier restaurants & shopping! NOTE: TENANT IS WILLING TO STAY CALL LA FOR INFO.
Rooms
- TypeLevelDimensionsFlooring
- Great RoomMain12' 11.9" x 17' 1.9"Other
- KitchenMain13' 5.8" x 14' 11.9"Other
- Primary bedroomMain8' 11.8" x 12' 6"Other
- Breakfast RoomMain7' 6.1" x 9' 6.1"Other
- BedroomMain7' 6.1" x 12' 11.9"Other
- BedroomBasement8' 11.8" x 13' 10.1"Other
- BedroomBasement12' 4" x 13' 10.1"Other
- OtherBasement12' 2.8" x 14' 6"Other
Listing Agents
Request More Information
Request More Information
Location
576 Parkside Drive, Hamilton, Ontario, L0R 2H0 Canada
Around this property
Information about the area within a 5-minute walk of this property.
Request Neighbourhood Information
Learn more about the neighbourhood and amenities around this home
Request NowPayment Calculator
- $
- %$
- %
- Principal and Interest 0
- Property Taxes 0
- Strata / Condo Fees 0
Apply for Mortgage Pre-Approval in 10 Minutes
Get Qualified in Minutes - Apply for your mortgage in minutes through our online application. Powered by Pinch. The process is simple, fast and secure.
Apply Now
