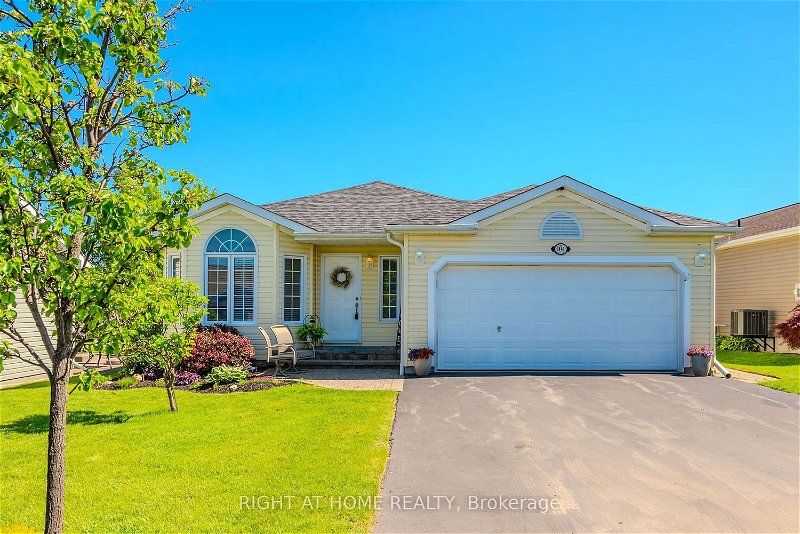Key Facts
- MLS® #: X8404226
- Property ID: SIRC1911226
- Property Type: Residential, House
- Year Built: 16
- Bedrooms: 2
- Bathrooms: 2
- Additional Rooms: Den
- Parking Spaces: 4
- Listed By:
- RIGHT AT HOME REALTY
Property Description
WELCOME TO 104 ARMOY LANE ! This stunning residence is nestled in the renowned Antrim Glen, a Parkbridge Lifestyle Community. It boasts a welcoming front porch, picturesque gardens, and a spacious double-car garage. The main level showcases a luminous kitchen with soaring ceilings and modern stainless-steel appliances. The kitchen seamlessly flows into the dining area and living room, leading to a sun-soaked patio. The expansive primary bedroom features a walk-in closet and a luxurious ensuite bathroom. Additionally, there is an extra bedroom, ample storage space, a convenient laundry area, and a 3-piece bathroom. Antrim Glen offers a vibrant community life with a range of daily activities and events, including dances and seasonal parties. Recreation facilities encompass a heated saltwater pool, poolside propane BBQ, Sundowner Lounge, community kitchen, billiards room, shuffleboard, exercise facilities, library, craft/meeting room, locker rooms, cedar-lined sauna, horseshoe pits with a pavilion, gardening area, and woodland walking trails. The surrounding areas, including Waterdown, Flamborough, Hamilton, and Cambridge, present an array of shopping opportunities and amenities. Numerous golf courses, trails, and conservation areas are also within easy reach. Schedule a showing to experience firsthand all the exceptional amenities and features that Antrim Glen has to offer.
Rooms
- TypeLevelDimensionsFlooring
- Living roomGround floor14' 3.6" x 20' 4"Other
- KitchenGround floor10' 2.8" x 15' 6.6"Other
- Dining roomGround floor11' 2.6" x 11' 10.1"Other
- Primary bedroomGround floor13' 9.7" x 17' 3.4"Other
- BedroomGround floor10' 11.1" x 10' 7.5"Other
- BathroomGround floor5' 7.7" x 8' 5.5"Other
- BathroomGround floor8' 3.6" x 10' 5.5"Other
- UtilityBasement28' 3.3" x 54' 10.6"Other
Listing Agents
Request More Information
Request More Information
Location
104 Armoy Lane, Hamilton, Ontario, L8B 1A5 Canada
Around this property
Information about the area within a 5-minute walk of this property.
Request Neighbourhood Information
Learn more about the neighbourhood and amenities around this home
Request NowPayment Calculator
- $
- %$
- %
- Principal and Interest 0
- Property Taxes 0
- Strata / Condo Fees 0
Apply for Mortgage Pre-Approval in 10 Minutes
Get Qualified in Minutes - Apply for your mortgage in minutes through our online application. Powered by Pinch. The process is simple, fast and secure.
Apply Now
