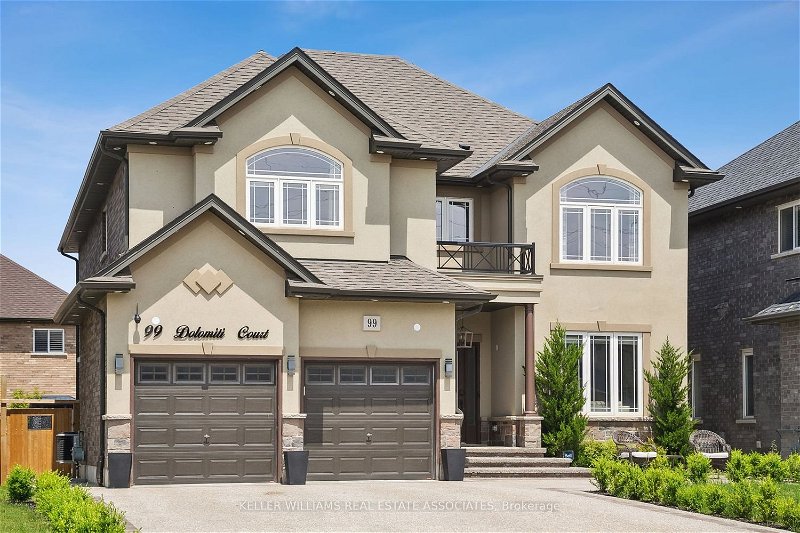Key Facts
- MLS® #: X8393746
- Property ID: SIRC1904873
- Property Type: Residential, House
- Lot Size: 5,673.65 sq.ft.
- Bedrooms: 4+1
- Bathrooms: 5
- Additional Rooms: Den
- Parking Spaces: 6
- Listed By:
- KELLER WILLIAMS REAL ESTATE ASSOCIATES
Property Description
Welcome to 99 Dolomiti Court where luxury meets sophistication. Located in the Summit Park Community of Upper Stoney Creek. This opulent fully upgraded (300k of renovations) 4- bedroom, 5 bathroom residence has been meticulously renovated from top to bottom, offering a stunning 3,100 square Feet (above grade) of elegant living space. Nestled perfectly on a generous 33 ft by 125 ft lot on a tranquil cul-de-sac providing a safe place for children to play in the neighbourhood. This detached home boasts a spacious and functional modern design. Large windows that bathe the interiors in radiant natural light, creating a bright and inviting atmosphere throughout. Additional 1,000 Sqft of a fully finished basement. Conveniently located close to parks, green space, restaurants, Fortinos supermarket, Shopping Malls (CF Lime Ridge and Eastgate Square), Walmart, Banks and much more. Just Minutes To Hwy. 403, Lincoln Pkwy, And Red Vly Hill Pkwy.
Rooms
- TypeLevelDimensionsFlooring
- Living roomMain12' 11.5" x 10' 8.3"Other
- Dining roomMain10' 11.8" x 13' 10.1"Other
- KitchenMain12' 11.9" x 10' 7.8"Other
- Breakfast RoomMain12' 11.9" x 10' 11.8"Other
- Family roomMain20' 1.5" x 13' 10.1"Other
- Loft2nd floor11' 1.8" x 14' 7.9"Other
- Primary bedroom2nd floor20' 5.5" x 12' 11.9"Other
- Bedroom2nd floor10' 5.9" x 12' 11.9"Other
- Bedroom2nd floor11' 4.6" x 13' 6.9"Other
- Bedroom2nd floor11' 2.2" x 14' 7.9"Other
- BedroomBasement9' 2.2" x 11' 8.9"Other
- Recreation RoomBasement13' 10.9" x 33' 2.8"Other
Listing Agents
Request More Information
Request More Information
Location
99 Dolomiti Crt N, Hamilton, Ontario, L0R 1P0 Canada
Around this property
Information about the area within a 5-minute walk of this property.
Request Neighbourhood Information
Learn more about the neighbourhood and amenities around this home
Request NowPayment Calculator
- $
- %$
- %
- Principal and Interest 0
- Property Taxes 0
- Strata / Condo Fees 0
Apply for Mortgage Pre-Approval in 10 Minutes
Get Qualified in Minutes - Apply for your mortgage in minutes through our online application. Powered by Pinch. The process is simple, fast and secure.
Apply Now
