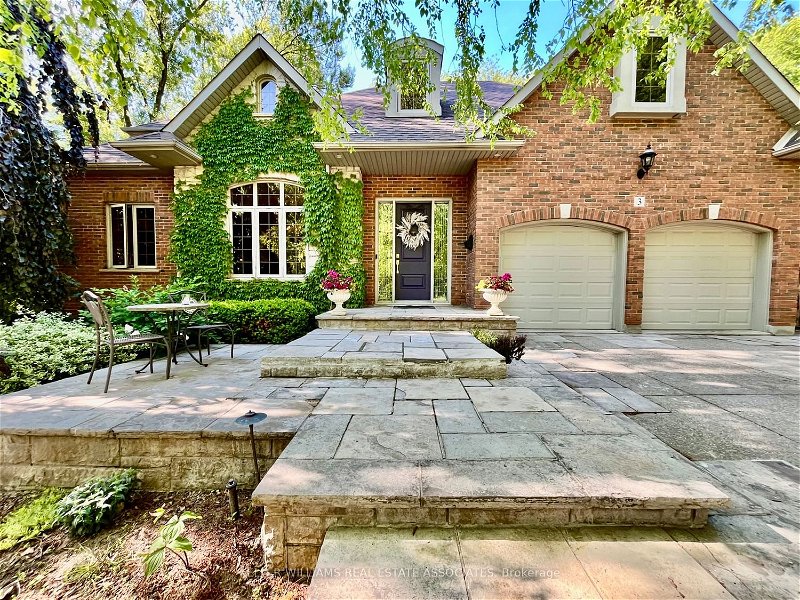Key Facts
- MLS® #: X8385800
- Property ID: SIRC1900298
- Property Type: Residential, House
- Lot Size: 8,952.45 sq.ft.
- Year Built: 16
- Bedrooms: 5
- Bathrooms: 4
- Additional Rooms: Den
- Parking Spaces: 6
- Listed By:
- KELLER WILLIAMS REAL ESTATE ASSOCIATES
Property Description
Welcome to your custom home offering upgraded finishes, solid maple cabinetry, granite, natural stone flooring & new hardwood flooring, California ceilings, crown moldings & rounded corners. No builder basics here. High End Kitchen Appliances. Primary suite on main level is enhanced w/Garden doors + French balconies. 2558 sq ft + additional 1000 sq ft multi-windowed lower level walkout. Upper level offers Loft office, 2nd primary bedroom, 3rd bedroom & Spa-bath. Two additional bedrooms in the lower level walkout with full kitchen, separate entrance and sauna. Professionally appointed grounds: Circumferential tree-scape enhances woodsy atmosphere; Fern garden envelopes private pergola & old-world-charm; Side stone walkway thru gardens to yard & back patio atop armour stone terracing; Flagstone tiered porch & exposed aggregate with stone trim drive; Sprinkler System. Steps from all amenities, public transit, close proximity of Ancaster Village, Meadowlands
Rooms
- TypeLevelDimensionsFlooring
- Living roomMain16' 1.2" x 12' 11.9"Other
- KitchenMain29' 5.9" x 10' 11.8"Other
- BedroomMain16' 1.2" x 13' 8.1"Other
- Dining roomMain14' 11.9" x 12' 9.4"Other
- Laundry roomMain6' 3.1" x 4' 11.8"Other
- BathroomMain6' 6.7" x 3' 3.3"Other
- BathroomMain13' 3" x 6' 4.7"Other
- Bedroom2nd floor18' 9.1" x 18' 6.8"Other
- Bedroom2nd floor15' 5.8" x 10' 9.1"Other
- Loft2nd floor19' 5" x 16' 1.2"Other
- Bathroom2nd floor6' 6.7" x 5' 1.8"Other
- Home office2nd floor3' 11.2" x 5' 1.8"Other
Listing Agents
Request More Information
Request More Information
Location
3 Oldoakes Pl, Hamilton, Ontario, L9G 4W9 Canada
Around this property
Information about the area within a 5-minute walk of this property.
Request Neighbourhood Information
Learn more about the neighbourhood and amenities around this home
Request NowPayment Calculator
- $
- %$
- %
- Principal and Interest 0
- Property Taxes 0
- Strata / Condo Fees 0
Apply for Mortgage Pre-Approval in 10 Minutes
Get Qualified in Minutes - Apply for your mortgage in minutes through our online application. Powered by Pinch. The process is simple, fast and secure.
Apply Now
