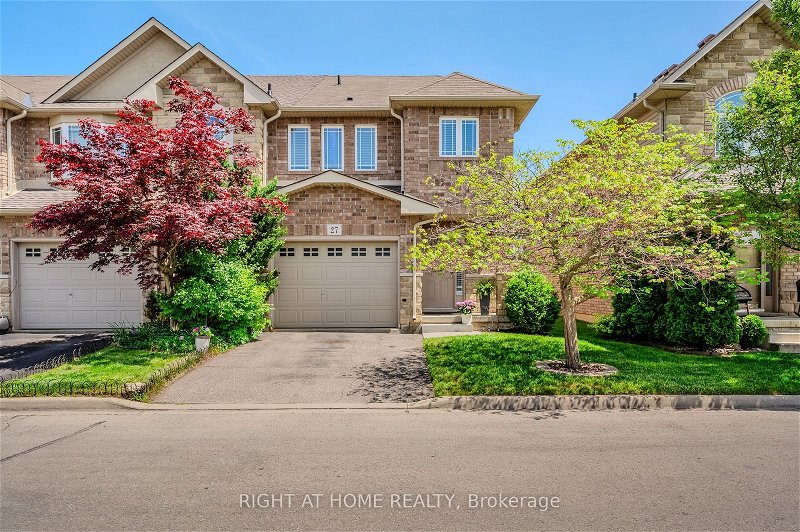Key Facts
- MLS® #: X8377648
- Property ID: SIRC1898459
- Property Type: Residential, Townhouse
- Lot Size: 2,250.82 ac
- Year Built: 6
- Bedrooms: 3
- Bathrooms: 3
- Additional Rooms: Den
- Parking Spaces: 2
- Listed By:
- RIGHT AT HOME REALTY
Property Description
This stunning end unit townhome offers privacy and tranquility in the sought-after Summit Park area. With 3 spacious bedrooms and 2.5 bathrooms, this home is a true GEM!!! From the moment you step inside, you'll notice the quality builder upgrades that set this home apart from all the others. The kitchen features sleek granite countertops, a breakfast bar, stylish backsplash, and modern stainless steel appliances. The open-concept design flows into the dining and living room areas, creating an ideal space for entertaining. Natural light fills the main level, highlighting the beautiful hardwood flooring throughout. Step outside to your beautifully landscaped backyard, perfect for relaxing or hosting friends and family for a BBQ. Upstairs, you'll find three generously sized bedrooms. The primary bedroom includes a 4-piece ensuite bathroom and a spacious walk-in closet, providing a comfortable retreat. Every detail in this home has been thoughtfully considered for both style and functionality. The renovated basement provides a versatile space that can be used as a theatre room, man cave, family room, or gym. It includes a convenient 2-piece powder room, a large utility room with a washer and dryer, with ample storage space. This home is close to top-rated schools like Bishop Ryan High School, elementary schools, parks, and a variety of amenities. Easy access to the RED HILL PKWY makes commuting simple and efficient. With a low maintenance fee of $93.04 per month, you'll enjoy a truly hassle-free lifestyle. Say goodbye to lawn mowing and snow shoveling (on the street), as these services are included. The meticulously maintained complex grounds enhance the overall appeal of the neighbourhood. This move-in-ready home has been impeccably maintained and offers a perfect blend of convenience and comfort. Don't miss your chance to own this great property. Schedule your showing today and see for yourself why this could be your perfect home!
Rooms
- TypeLevelDimensionsFlooring
- KitchenGround floor11' 5.4" x 8' 3.2"Other
- Living roomGround floor10' 11.8" x 24' 2.1"Other
- Dining roomGround floor9' 4.2" x 8' 3.2"Other
- Primary bedroom2nd floor12' 2.8" x 18' 1.3"Other
- Bedroom2nd floor7' 4.5" x 7' 8.9"Other
- Bedroom2nd floor18' 1.3" x 12' 2.8"Other
- Bathroom2nd floor6' 6.3" x 8' 5.1"Other
- Family roomLower19' 2.3" x 21' 7.8"Other
- Powder RoomLower3' 9.6" x 7' 3.7"Other
- Laundry roomLower7' 10.8" x 9' 4.9"Other
- Bathroom2nd floor5' 6.9" x 8' 2.4"Other
Listing Agents
Request More Information
Request More Information
Location
27 Periwinkle Dr, Hamilton, Ontario, L0R 1P0 Canada
Around this property
Information about the area within a 5-minute walk of this property.
Request Neighbourhood Information
Learn more about the neighbourhood and amenities around this home
Request NowPayment Calculator
- $
- %$
- %
- Principal and Interest 0
- Property Taxes 0
- Strata / Condo Fees 0
Apply for Mortgage Pre-Approval in 10 Minutes
Get Qualified in Minutes - Apply for your mortgage in minutes through our online application. Powered by Pinch. The process is simple, fast and secure.
Apply Now
