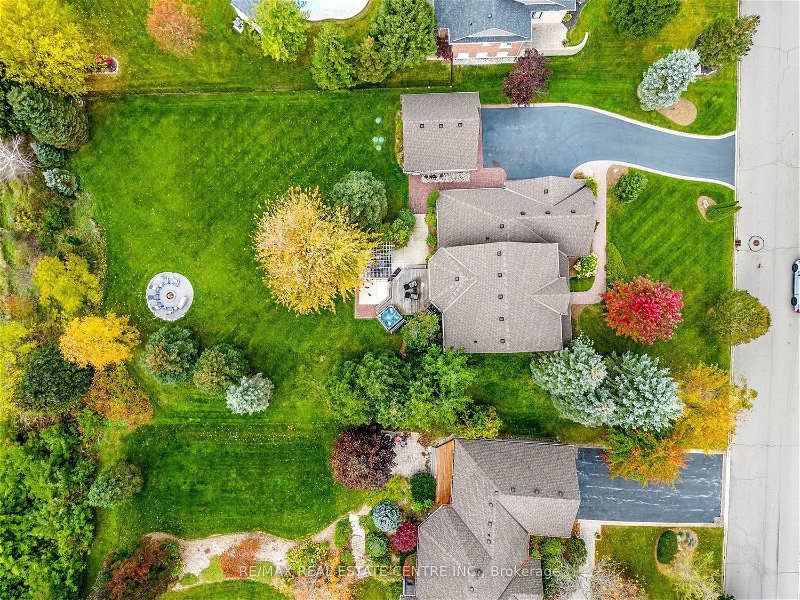Key Facts
- MLS® #: X8362546
- Property ID: SIRC1888027
- Property Type: Residential, House
- Lot Size: 31,104.50 sq.ft.
- Year Built: 16
- Bedrooms: 4+1
- Bathrooms: 3
- Additional Rooms: Den
- Parking Spaces: 14
- Listed By:
- RE/MAX REAL ESTATE CENTRE INC.
Property Description
Impeccably Maintained Executive Country Estate Home Backing onto Beautiful GREENSPACE and boasting FOUR GARAGE SPACES. This prestigious 4+1-bedroom home offers 4321 SF of open concept living, including a fully finished bsmt. Set upon a breathtaking 0.67 ACRE LOT in a serene enclave of distinguished executive homes, it radiates pride from its flawless exterior to its immaculate interior. Step inside to discover the heart of the home - gourmet EI kitchen w/ massive island, butler's pantry/coffee station, WI pantry, granite counters, beverage area, cvac crumb-catcher all overlooking the generous family room w/ gas fireplace, coffered ceiling. The main floor also features a separate dining rm, office, powder rm, mudroom/laundry off garage. The 2nd level has a 5-pc family bathroom and 4 generous bedrooms. The primary boasts his/her closets and a lovely 4-pc ensuite. The fully finished bsmt features a spacious rec room w/ over-sized windows, sound-proof insulation, wet bar, BI maple cabinetry, gas fireplace; craft room, RI for bathroom, gym w/ large windows (5TH BEDROOM), cold cellar. The private yard beckons w/ a perfect balance of entertaining areas and open spaces for children to play. The patio/cedar deck area feature a pergola, hot tub, low-maintenance landscaping and firepit at the rear of property. Features include 9' ceilings on main level, upgraded light fixtures, 200 amp service, 2-car attached garage, 2-car insulated & heated detached garage, parking for 10 cars in driveway. Updates include new roof (2017), some windows updated (2019), gas BBQ hook up, exterior pot lights, water softener and reverse osmosis owned. Peaceful location close to golf, trails, 2 parks (walk to baseball fields, tennis court, pavilion, ice rink, playground), 7 minutes to 401 and on school bus route. Make your move to this luxurious forever home in the country surrounded by a welcoming community.**Seller will consider condition on sale of Buyer's home
Rooms
- TypeLevelDimensionsFlooring
- Dining roomMain4' 10.6" x 11' 10.9"Other
- Home officeMain11' 10.7" x 10' 11.8"Other
- KitchenMain14' 11.1" x 15' 3.8"Other
- Breakfast RoomMain16' 6" x 18' 2.8"Other
- Living roomMain18' 8" x 20' 2.1"Other
- Mud RoomMain7' 8.1" x 13' 1.8"Other
- Primary bedroom2nd floor14' 4.8" x 18' 9.2"Other
- Bedroom2nd floor10' 5.9" x 10' 11.1"Other
- Bedroom2nd floor10' 11.1" x 12' 6"Other
- Bedroom2nd floor10' 9.9" x 12' 6"Other
- Recreation RoomBasement18' 1.4" x 37' 11.9"Other
- BedroomBasement9' 4.9" x 10' 2"Other
Listing Agents
Request More Information
Request More Information
Location
35 Karendale Cres, Hamilton, Ontario, L8B 0Z6 Canada
Around this property
Information about the area within a 5-minute walk of this property.
Request Neighbourhood Information
Learn more about the neighbourhood and amenities around this home
Request NowPayment Calculator
- $
- %$
- %
- Principal and Interest 0
- Property Taxes 0
- Strata / Condo Fees 0
Apply for Mortgage Pre-Approval in 10 Minutes
Get Qualified in Minutes - Apply for your mortgage in minutes through our online application. Powered by Pinch. The process is simple, fast and secure.
Apply Now
