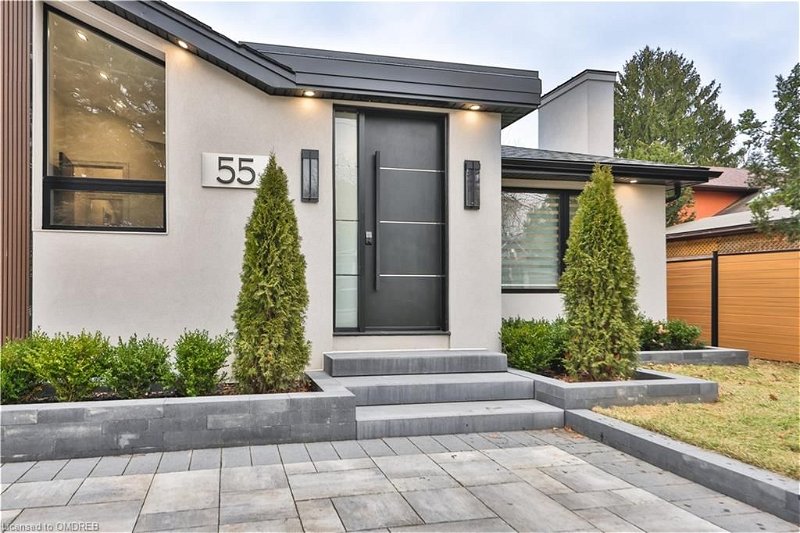Key Facts
- MLS® #: 40569980
- Property ID: SIRC1881197
- Property Type: Residential, House
- Living Space: 2,491.30 sq.ft.
- Year Built: 1957
- Bedrooms: 3+3
- Bathrooms: 3
- Parking Spaces: 8
- Listed By:
- RE/MAX Escarpment Realty Inc., Brokerage
Property Description
Welcome to this meticulously designed residence, spanning 2900 square feet and featuring 6 bedrooms and 5 bathrooms. Upon entry, you're greeted by a stylish foyer adorned with porcelain tiles and quartz countertops, setting the stage for the elegant ambiance that permeates throughout. The open-concept living space offers a seamless flow between the living room, kitchen, and dining area, characterized by chevron white oak hardwood flooring and vaulted ceilings that exude grandeur. The kitchen is a chef's dream, boasting quartz countertops, European walnut custom cabinetry, and high-end appliances including a Samsung All Around Cooling fridge and Fisher and Paykel coffee and espresso machine. The living room provides a cozy retreat with a Valor Electric fireplace surrounded by rift-cut white oak and built-in smoked glass shelving, while large windows with silhouette blinds bathe the space in natural light. The primary bedroom is a sanctuary of luxury, featuring chevron white oak flooring, vaulted ceilings, and a Napoleon electric fireplace with a white oak wood surround. The ensuite bathroom is a spa-like oasis, complete with double fogless in-lit LED mirrors and a glass-surround shower. The lower level of the house offers additional living space with vinyl flooring and LED pot lights, along with a fully equipped kitchen boasting quartz countertops. Bedrooms on this level are generously sized and feature custom built-in closets. Outside, the blend of stucco and composite teak exterior paneling, along with professionally landscaped yards, add to the property's allure. With ample parking for up to 8 vehicles and an oversized wooden deck for outdoor entertainment, this home seamlessly blends luxury with functionality. Every detail has been carefully considered to ensure your utmost comfort and enjoyment in this stunning property.
Rooms
- TypeLevelDimensionsFlooring
- Living roomMain36' 1.8" x 59' 3.4"Other
- Dining roomMain46' 3.1" x 39' 4.8"Other
- KitchenMain45' 11.9" x 32' 10"Other
- Primary bedroomMain39' 4.8" x 43' 1.4"Other
- BedroomMain32' 11.6" x 29' 7.9"Other
- Home officeMain19' 8.2" x 26' 4.1"Other
- BedroomMain32' 11.6" x 23' 2.7"Other
- KitchenLower39' 7.1" x 45' 11.5"Other
- Living / Dining RoomLower39' 7.1" x 42' 8.9"Other
- Primary bedroomLower33' 2" x 36' 4.2"Other
- BedroomLower32' 11.2" x 26' 4.9"Other
- BedroomLower32' 10.8" x 29' 10.2"Other
- UtilityLower4' 5.9" x 10' 5.9"Other
Listing Agents
Request More Information
Request More Information
Location
55 West 22nd Street, Hamilton, Ontario, L9C 4N5 Canada
Around this property
Information about the area within a 5-minute walk of this property.
Request Neighbourhood Information
Learn more about the neighbourhood and amenities around this home
Request NowPayment Calculator
- $
- %$
- %
- Principal and Interest 0
- Property Taxes 0
- Strata / Condo Fees 0
Apply for Mortgage Pre-Approval in 10 Minutes
Get Qualified in Minutes - Apply for your mortgage in minutes through our online application. Powered by Pinch. The process is simple, fast and secure.
Apply Now
