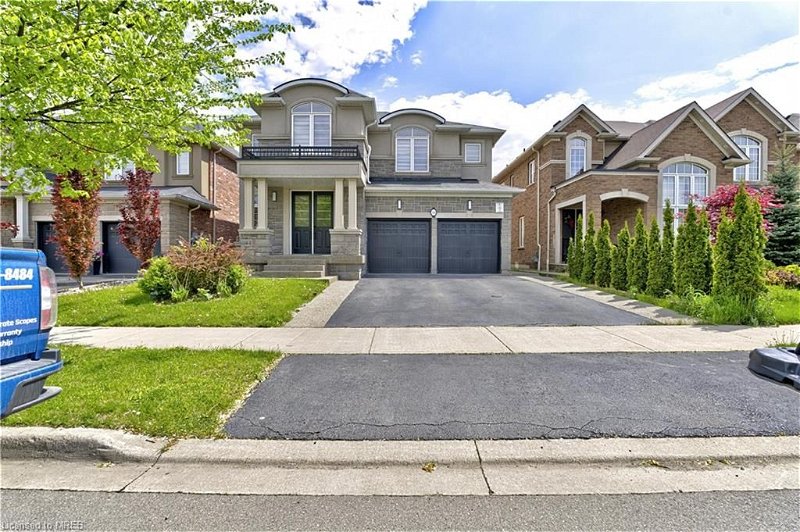Key Facts
- MLS® #: 40590851
- Property ID: SIRC1877944
- Property Type: Residential, House
- Living Space: 4,492 sq.ft.
- Year Built: 2013
- Bedrooms: 4+2
- Bathrooms: 4+1
- Parking Spaces: 6
- Listed By:
- CENTURY 21 GREEN REALTY INC
Property Description
Nestled within the esteemed Ancaster neighbourhood, on a tranquil, family-friendly street, this exquisite exudes elegance with its striking stone and brick exterior. Inside, discerning upgrades adorn the quality interior, characterized by 9-foot ceilings and polished hardwood floors, suffusing the expansive layout with abundant natural light and a sense of spaciousness. Upon entry, a grand foyer, complete with a double coat closet, sets the tone for the home's refined appointments. Additionally, a generously proportioned main-floor office, formal living and dining areas, and a gourmet eat-in kitchen, complete with granite countertops and an under-mount sink, cater to both comfort and style. The inclusion of main-floor laundry enhances convenience, ensuring a seamless blend of sophistication and practicality tailored to contemporary lifestyles. Noteworthy features comprise two Master Bedrooms, a sizable patio deck at the rear, premium finishes, a main-floor den, supplementary gaming space on the second floor, and a carpet-free interior boasting engineered hardwood flooring throughout. This residence epitomizes the pinnacle of luxurious living, offering an unparalleled fusion of refinement and functionality. Property includes Two Bedroom Finished basement with upgraded kitchen and full washroom.
Driway interlocking, wainscoting, newly painted and many more upgrades
Rooms
- TypeLevelDimensionsFlooring
- Living roomMain12' 9.4" x 20' 1.5"Other
- Dining roomMain8' 6.3" x 12' 9.4"Other
- KitchenMain12' 9.4" x 18' 1.4"Other
- Family roomMain12' 9.4" x 18' 1.4"Other
- BathroomMain4' 11.8" x 6' 4.7"Other
- Primary bedroom2nd floor14' 11" x 18' 1.4"Other
- DenMain10' 7.8" x 10' 7.8"Other
- Bathroom2nd floor12' 9.4" x 12' 11.9"Other
- Bedroom2nd floor14' 11" x 14' 11"Other
- Bathroom2nd floor8' 6.3" x 4' 11.8"Other
- Bedroom2nd floor12' 9.4" x 16' 1.2"Other
- Bedroom2nd floor12' 11.9" x 12' 11.9"Other
- Bathroom2nd floor6' 4.7" x 16' 1.2"Other
- Recreation RoomBasement12' 11.9" x 25'Other
- Media / Entertainment2nd floor6' 11.8" x 10' 7.8"Other
- KitchenBasement12' 11.9" x 20' 1.5"Other
- BedroomBasement10' 7.8" x 10' 7.8"Other
- BedroomBasement12' 9.4" x 12' 9.4"Other
- BathroomBasement10' 7.8" x 10' 7.8"Other
Listing Agents
Request More Information
Request More Information
Location
58 Curran Road, Hamilton, Ontario, L9K 0H4 Canada
Around this property
Information about the area within a 5-minute walk of this property.
Request Neighbourhood Information
Learn more about the neighbourhood and amenities around this home
Request NowPayment Calculator
- $
- %$
- %
- Principal and Interest 0
- Property Taxes 0
- Strata / Condo Fees 0
Apply for Mortgage Pre-Approval in 10 Minutes
Get Qualified in Minutes - Apply for your mortgage in minutes through our online application. Powered by Pinch. The process is simple, fast and secure.
Apply Now
