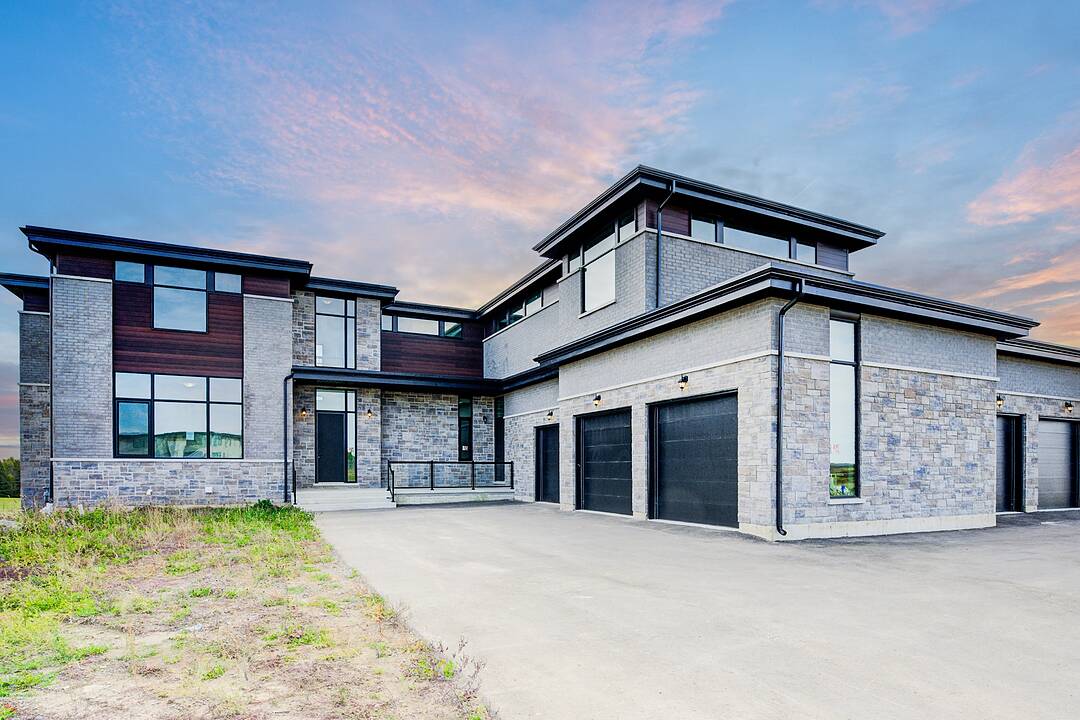Key Facts
- MLS® #: W12532812
- Property ID: SIRC2957316
- Property Type: Residential, Single Family Detached
- Style: 2 storey
- Bedrooms: 5
- Bathrooms: 6
- Additional Rooms: Den
- Parking Spaces: 15
- Listed By:
- Faisal Javaid
Property Description
Exquisite luxury estate located on a private cul-de-sac in Halton Hills' prestigious Sugarbush Court. This stunning 5-bedroom, 6-bathroom home offers an unparalleled blend of elegance, design, and craftsmanship in a serene, upscale enclave of executive residences. Step through the welcoming entry into a breathtaking open-concept main floor featuring soaring ceilings, abundant natural light, and expansive living spaces ideal for both family living and entertaining. The heart of the home is a spacious kitchen with a large centre island, seamlessly connected to formal and casual dining areas. Upstairs, discover 5 generously sized bedrooms, each with its own ensuite and ample closet space. The unfinished lower level provides a versatile canvas for recreation, gym, media, or additional living space to suit your lifestyle. Additional highlights include a 5-car garage, HVAC systems on rental, and a deep, premium lot. A rare opportunity to own a private, elegant estate in one of Halton Hills' most desirable communities - a must-see for discerning buyers seeking luxury, space, and privacy.
Downloads & Media
Amenities
- Balcony
- Basement - Unfinished
- Central Air
- Central Vacuum
- Community Living
- Den
- Ensuite Bathroom
- Fireplace
- Garage
- Laundry
- New Development
- Pantry
- Parking
Rooms
- TypeLevelDimensionsFlooring
- FoyerMain9' 10.5" x 10' 1.6"Other
- Living roomMain17' 11.3" x 20' 1.5"Other
- Family roomMain21' 10.5" x 25' 7.8"Other
- Dining roomMain14' 3.6" x 31' 1.2"Other
- KitchenMain26' 9.6" x 19' 10.1"Other
- Mud RoomMain10' 11.8" x 24' 11.2"Other
- Other2nd floor17' 3.4" x 29' 1.2"Other
- Bathroom2nd floor9' 11.2" x 21' 10.2"Other
- Den2nd floor19' 11.7" x 18' 1.4"Other
- Bedroom2nd floor19' 5.8" x 11' 10.9"Other
- Bathroom2nd floor12' 1.6" x 7' 2.6"Other
- Bathroom2nd floor7' 10.8" x 4' 11.4"Other
- Laundry room2nd floor4' 11.4" x 7' 11.6"Other
- Bedroom2nd floor20' 6" x 12' 10.7"Other
- Bedroom2nd floor20' 6" x 12' 1.2"Other
- Bathroom2nd floor9' 11.6" x 4' 10.2"Other
- Bedroom2nd floor22' 5.2" x 21' 4.2"Other
- Bathroom2nd floor9' 11.6" x 4' 10.6"Other
Ask Me For More Information
Location
6 Sugarbush Crt, Halton Hills, Ontario, L7G 4S7 Canada
Around this property
Information about the area within a 5-minute walk of this property.
Request Neighbourhood Information
Learn more about the neighbourhood and amenities around this home
Request NowPayment Calculator
- $
- %$
- %
- Principal and Interest 0
- Property Taxes 0
- Strata / Condo Fees 0
Marketed By
Sotheby’s International Realty Canada
Unit #1 - 11 Mechanic St.
Paris, Ontario, N3L 1K1

