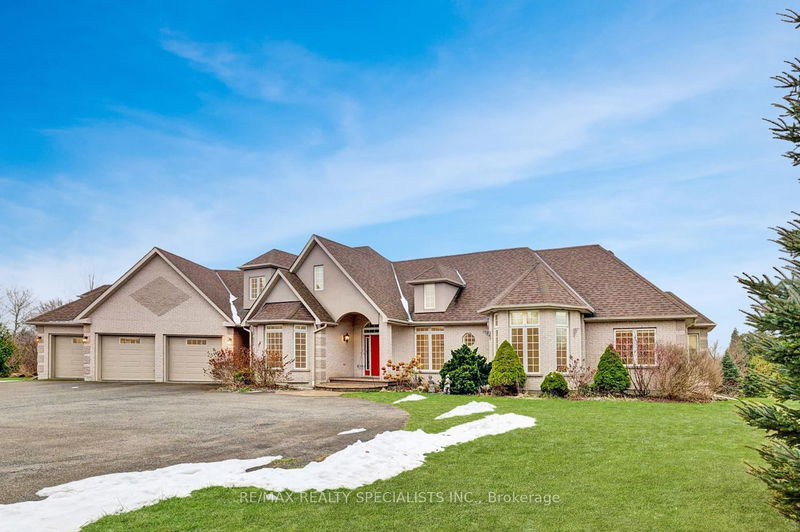Key Facts
- MLS® #: W11895415
- Property ID: SIRC2727209
- Property Type: Residential, Single Family Detached
- Lot Size: 352,081.64 sq.ft.
- Year Built: 16
- Bedrooms: 4+1
- Bathrooms: 5
- Additional Rooms: Den
- Parking Spaces: 17
- Listed By:
- RE/MAX REALTY SPECIALISTS INC.
Property Description
Renovated Palatial Residence on 3.22 Private, Landscaped Acres in Quiet Estate Subdivision! Exceptional curb appeal with sprawling immaculate lawns, stone steps, & a charming covered front porch. Incredible opportunity to build a second detached home. Rare find: land outside of any Conservation restrictions! Convenient access 2 Hwy 25 & 401just north of Milton, south of Acton.This upscale, sunny & spotless home features unique layout w/soaring 9'-18' ceilings, including cathedral & vaulted ceilings in most rooms. Welcoming foyer open to above with a Juliette balcony. The stunning two-storey great room boasts a stone fireplace, LED pot lights & Palladian window. A hexagonal breakfast room surrounded by windows opens to a wraparound porch perfect for natural light. Elegant formal dining room with bay window, crown moulding & double French doors.The chef's kitchen includes granite countertops, centre island, glass display cabinets, wine rack, tumbled marble backsplash, two JennAir stoves with indoor grill, pot lights, chef's desk, & pantry. The main floor primary suite combines sleeping & sitting areas with a bay window, walk-in closet & lavish 5-piece ensuite: cathedral ceiling, jet soaker tub, double vanity, Kohler fixtures & separate shower. Second bedroom & full bath also on the main level. Functional mudrm, side entrance, laundry & 3rd full bath on the main floor. New neutral hardwood floors, fresh paint, new roof, furnace, garage door opener & HWT (2019-2024). Garage fits 5 cars + 12-car driveway. Upstairs offers 2 spacious bedrooms w/vaulted ceilings & alarge 5-piece bath. Expansive lower-level apartment (2019) w/ 9' ceilings, walk-out, new kitchen w/quartz counters, 4 appliances, centre island & breakfast bar, dining room, living room the size of a bowling alley, laundry, gym, bedroom, cold rm, LED lighting & more. Fenced Saltwater pool w/solar panels & new liner. Hot tub & large multilevel sundeck. Rare offering! Perfect 4 large or blended families!
Rooms
- TypeLevelDimensionsFlooring
- Great RoomMain18' 1.4" x 18' 8"Other
- Dining roomMain13' 1.4" x 17' 3.8"Other
- KitchenMain14' 9.1" x 16' 8"Other
- Breakfast RoomMain12' 1.2" x 12' 4.8"Other
- OtherMain13' 9.3" x 23' 7"Other
- BedroomMain11' 10.1" x 12' 4.8"Other
- Bedroom2nd floor13' 9.3" x 15' 11"Other
- Bedroom2nd floor13' 1.4" x 14' 4.8"Other
- KitchenLower12' 9.4" x 14' 2.8"Other
- Great RoomLower12' 9.4" x 37' 7.9"Other
- BedroomLower12' 8.7" x 14' 6"Other
- Living roomLower12' 8.7" x 27' 5.9"Other
Listing Agents
Request More Information
Request More Information
Location
7 Deer Run Cres, Halton Hills, Ontario, L7J 2L7 Canada
Around this property
Information about the area within a 5-minute walk of this property.
Request Neighbourhood Information
Learn more about the neighbourhood and amenities around this home
Request NowPayment Calculator
- $
- %$
- %
- Principal and Interest 0
- Property Taxes 0
- Strata / Condo Fees 0

