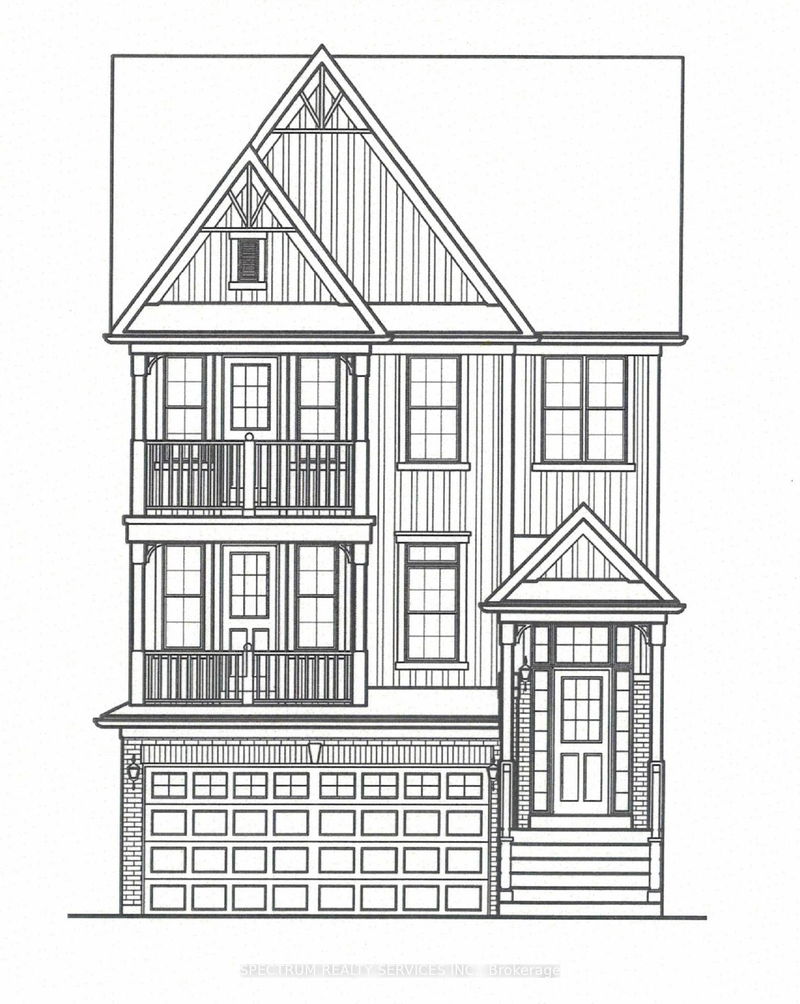Key Facts
- MLS® #: W12059137
- Property ID: SIRC2350656
- Property Type: Residential, Single Family Detached
- Lot Size: 4,047.23 sq.ft.
- Bedrooms: 4+1
- Bathrooms: 4
- Additional Rooms: Den
- Parking Spaces: 4
- Listed By:
- SPECTRUM REALTY SERVICES INC.
Property Description
To Be Built - Craftsman Model (Elevation A) by Eden Oak in Georgetown. This stunning 3,306 sq. ft. two-storey home, including 741 sq. ft. finished basement, offers a spacious open-concept layout designed for modern living. The main floor features a den, a family room with an optional fireplace, and a gourmet kitchen with double sinks and granite or quartz countertops. A patio door off the dinette provides seamless access to the backyard. The finished basement includes a recreation room with laminate floors, an optional fireplace, and a 3-piece washroom with a glass shower. The home boasts engineered hardwood flooring on the main level, 9ft. ceilings, and stained oak stairs leading from the basement to the second floor, where you'll find four spacious bedrooms. Enjoy the charm of covered balconies on both the main and second floors. Prime Location! Situated in Central Georgetown, this family-friendly neighborhood is just minutes from the GO Station, downtown shops, restaurants, library, and more.
Rooms
- TypeLevelDimensionsFlooring
- Living roomMain14' 4" x 16' 6.8"Other
- Family roomMain12' 11.1" x 16' 11.9"Other
- Breakfast RoomMain10' 7.8" x 12' 9.4"Other
- KitchenMain10' 7.8" x 11' 5.7"Other
- DenMain8' 11.8" x 10' 7.9"Other
- Other2nd floor12' 9.1" x 19' 6.2"Other
- Bedroom2nd floor10' 9.9" x 10' 11.8"Other
- Bedroom2nd floor11' 9.7" x 12' 9.1"Other
- Bedroom2nd floor10' 2" x 12' 2"Other
- Recreation RoomBasement17' 10.9" x 22' 11.5"Other
- Laundry roomMain0' x 0'Other
Listing Agents
Request More Information
Request More Information
Location
20 Logan Crt, Halton Hills, Ontario, L7G 0B6 Canada
Around this property
Information about the area within a 5-minute walk of this property.
Request Neighbourhood Information
Learn more about the neighbourhood and amenities around this home
Request NowPayment Calculator
- $
- %$
- %
- Principal and Interest 0
- Property Taxes 0
- Strata / Condo Fees 0

