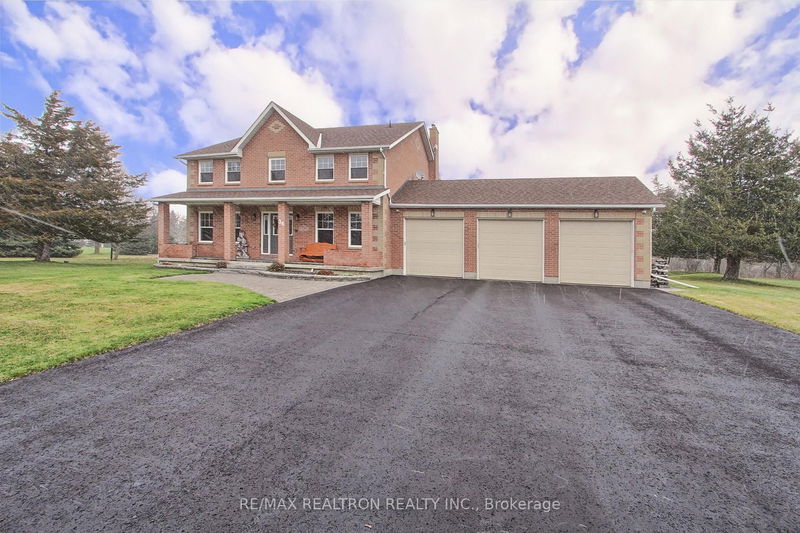Key Facts
- MLS® #: N12239989
- Property ID: SIRC2491024
- Property Type: Residential, Single Family Detached
- Lot Size: 57,722.21 sq.ft.
- Bedrooms: 4
- Bathrooms: 4
- Additional Rooms: Den
- Parking Spaces: 12
- Listed By:
- RE/MAX REALTRON REALTY INC.
Property Description
2991 sq. ft. beauty- Park-Like Setting- Endless Possibilities. Step into your private retreat-one of the larger homes and lots in this sought-after neighborhood, where manicured lawns and mature trees frame a serene, country-chic lifestyle. This meticulously maintained 4-bedroom home blends modern updates with timeless charm, offering space to breathe, entertain, and dream big. Inside Your Sanctuary: Sun-filled principal rooms, perfect for gatherings or quiet relaxation. Eat-in kitchen with room for a cozy breakfast nook, imagine mornings bathed in natural light. Versatile dining room (or convert to a main-floor office your choice!). Finished basement with a propane fireplace-ideal for movie nights or a guest suite. Walkout to a sprawling deck with a private hot tub (clothing optional!).Outdoor Paradise: 1.65 acres of limitless potential-add a pool, bunkie, workshop, or even your own 3-hole golf practice area (chipping green + bunker included!). Tall 3-car garage + custom shed (tractor-ready!). In-ground sprinklers, invisible pet fencing, and a Generac 24KW standby generator (2022) for worry-free living. Recent Upgrades for Effortless Living: Deck (2021) | Hot tub (2019) | Easy-clean windows/sliding doors (2021) Central A/C (2024) | High-efficiency oil furnace (2019) Security system with cameras + monitored sump pump/battery backup Water treatment system + softener. Why you'll Fall in Love: Sip coffee on your deck, listening to birdsong as stress melts away. Host summer BBQs with room for tents, games, and laughter. Tinker in your shed, relax in the hot tub under the stars, or sketch plans for your future pool/garden oasis. Priced to Sell | Quick Closing Available. Dont miss this rare blend of space, privacy, and move-in-ready perfection. Buyer to verify permits, lot potential, and measurements. Extras included!
Rooms
- TypeLevelDimensionsFlooring
- Dining roomMain11' 9.7" x 16' 8.3"Other
- Living roomMain10' 11.8" x 17' 3.4"Other
- KitchenMain11' 5.7" x 25' 7"Other
- Family roomMain13' 2.2" x 21' 11.3"Other
- Bedroom2nd floor12' 11.5" x 19' 2.3"Other
- Bedroom2nd floor12' 9.9" x 11' 10.9"Other
- Bedroom2nd floor11' 9.3" x 21' 8.2"Other
- Bedroom2nd floor11' 11.3" x 11' 5.7"Other
- Laundry roomBasement11' 4.6" x 14' 4"Other
- Family roomBasement14' 6.4" x 33' 5.1"Other
Listing Agents
Request More Information
Request More Information
Location
36 Audubon Way, Georgina, Ontario, L0E 1A0 Canada
Around this property
Information about the area within a 5-minute walk of this property.
Request Neighbourhood Information
Learn more about the neighbourhood and amenities around this home
Request NowPayment Calculator
- $
- %$
- %
- Principal and Interest 0
- Property Taxes 0
- Strata / Condo Fees 0

