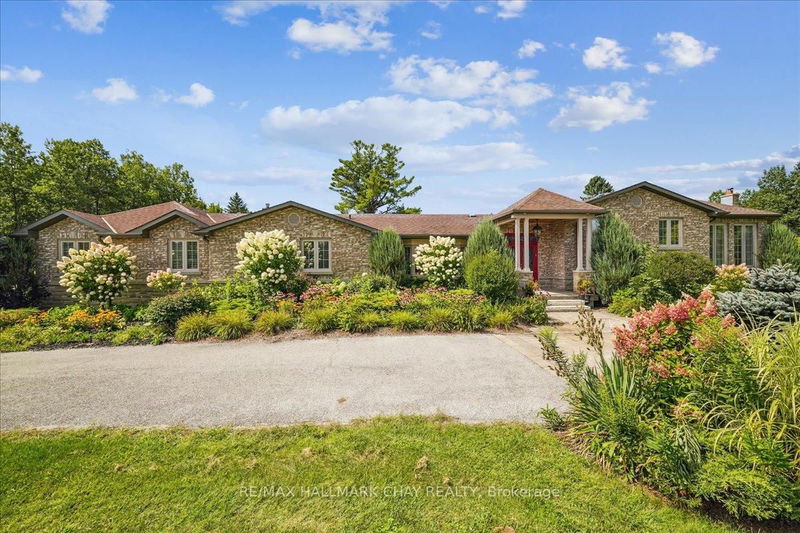Key Facts
- MLS® #: N12001441
- Property ID: SIRC2305393
- Property Type: Residential, Single Family Detached
- Lot Size: 1,642,575.90 sq.ft.
- Year Built: 31
- Bedrooms: 6
- Bathrooms: 4
- Additional Rooms: Den
- Parking Spaces: 13
- Listed By:
- RE/MAX HALLMARK CHAY REALTY
Property Description
PRICE IMPROVEMENT NOW IS THE TIME TO SEIZE THIS INCREDIBLE OPPORTUNITY TO OWN A PRIVATE ESTATE THAT TRULY HAS IT ALL. Set on 37 acres of lush, tree-lined landscape, this exceptional 6-bedroom, 4-bathroom estate blends luxury, versatility, and nature into one extraordinary offering. With over 4,500 sq ft of finished living space, this property welcomes those dreaming of a hobby farm, multi-generational living, or simply a peaceful lifestyle surrounded by beauty.Whether you envision horses in the 4-stall barn, the perfect dog-lovers retreat, or a serene family compound, the possibilities here are endless. Host gatherings by the tranquil pond and gazebo, or simply enjoy the unmatched privacy. Step inside to find a grand great room with soaring two-storey windows, radiant with natural light, and centered around a cozy fireplace.The primary suite is your personal sanctuary, complete with a walk-in closet and a spa-inspired ensuite featuring heated floors, translucent onyx counters, a fully tiled steam shower, and luxurious finishes throughout. The chefs kitchen is the heart of the home, with exotic granite countertops, a Sub-Zero fridge, Viking appliances, and custom details that make cooking a joy.Ideal for extended family, guests, or income potential, a spacious 2-bedroom in-law apartment offers its own private living area. A third kitchen, sunroom, and dedicated office with a separate entrance further extend the homes versatility. Outdoor entertaining is a breeze on the expansive deck with pergola and retractable shade screens. With multiple flexible-use rooms, there are endless options for home offices, creative studios, or remote work setups.Located just 10 minutes to Hwy 404 and close to the GO station, commuting is effortless while still enjoying country-style living. With a 3-car garage and ample guest parking, this estate is truly move-in ready. Dont miss your chance to own this rare gemluxury, space, and opportunity await.
Rooms
- TypeLevelDimensionsFlooring
- BedroomMain10' 5.9" x 11' 5.7"Other
- BedroomMain13' 1.4" x 15' 11"Other
- BedroomMain10' 2" x 11' 5.7"Other
- BedroomMain10' 2" x 11' 5.7"Other
- Great RoomGround floor19' 3.4" x 27' 6.7"Other
- KitchenMain35' 5.1" x 26' 6.8"Other
- Family roomMain25' 3.1" x 14' 1.2"Other
- OtherMain15' 5" x 18' 4.4"Other
- Home officeMain17' 7.2" x 12' 5.6"Other
- KitchenMain9' 6.1" x 13' 9.3"Other
- Solarium/SunroomMain21' 3.9" x 13' 1.4"Other
- Bedroom2nd floor10' 5.9" x 11' 5.7"Other
Listing Agents
Request More Information
Request More Information
Location
21940 Mccowan Rd, East Gwillimbury, Ontario, L0G 1M0 Canada
Around this property
Information about the area within a 5-minute walk of this property.
Request Neighbourhood Information
Learn more about the neighbourhood and amenities around this home
Request NowPayment Calculator
- $
- %$
- %
- Principal and Interest 0
- Property Taxes 0
- Strata / Condo Fees 0

