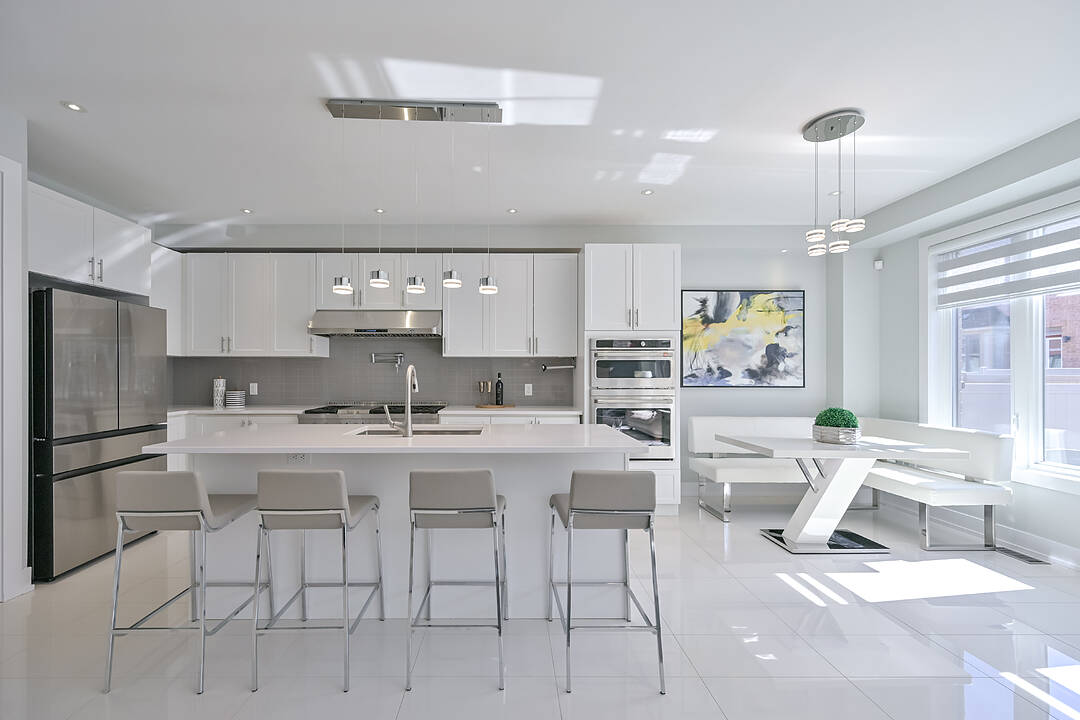Key Facts
- MLS® #: N12471420
- Property ID: SIRC2290946
- Property Type: Residential, Single Family Detached
- Style: Modern
- Living Area: 2,430 sq.ft.
- Lot Size: 3,841.69 sq.ft.
- Bedrooms: 4
- Bathrooms: 5
- Additional Rooms: Den
- Parking Spaces: 5
- Municipal Taxes 2024: $5,392
- Listed By:
- Natasha Omrin, Daisy Dhall
Property Description
Welcome to this beautifully upgraded four-bedroom, five-bathroom home, showcasing approximately $185,000 in thoughtful upgrades. Designed with style, functionality, and sophistication, this home is ready to impress. The open concept main floor features nine-foot ceilings, hardwood flooring, and pot lights, creating an inviting and modern atmosphere. At the heart of the home is a chef's kitchen with quartz countertops, a tile backsplash with undermount lighting, and an oversized island with a large undermount sink. Premium appliances include a 48-inch Thor gas stove with a double oven, a matching hood fan and a pot filler and extended cabinetry housing a GE Cafe wall oven and microwave. The adjacent family room offers warmth and elegance with a custom cast stone fireplace mantel. Upstairs, you will find 4 spacious bedrooms and 3 beautifully finished bathrooms, designed for comfort and practicality. The fully finished basement enhances the home's functionality, offering a spacious media area, office nook, gym space and more, complete with laminate flooring, pot lights, an electric fireplace, and a spa-inspired bathroom featuring a glass-enclosed shower, stone-top vanity and sliding barn door. The outdoor spaces are equally impressive. The backyard is a private oasis, complete with a stamped concrete patio, a 12 by 12 feet Yardistry gazebo and a Marquis seven-person hot tub with a dedicated electrical panel upgrade, exterior pot lights on a timer and a fully fenced yard make this space perfect for entertaining. The front yard boasts a glass railing enclosure; new columns; stamped concrete porch, stairs and driveway trim; a new front door and pot lights adding exceptional curb appeal. Additional features include 4 hardwired security cameras, a Ring doorbell, water softener, water filter, central vacuum, window coverings and more (see full upgrades list). Separate entrance to basement through mudroom and garage entry. Truly turnkey, this home blends luxury, comfort and style and is fully ready for your next chapter!
Downloads & Media
Amenities
- Air Conditioning
- Backyard
- Basement - Finished
- Breakfast Bar
- Central Air
- Central Vacuum
- Community Living
- Ensuite Bathroom
- Fireplace
- Garage
- Hardwood Floors
- Laundry
- Open Floor Plan
- Open Porch
- Outdoor Living
- Parking
- Patio
- Privacy
- Privacy Fence
- Quartz Countertops
- Security System
- Spa/Hot Tub
- Stainless Steel Appliances
- Suburban
- Walk In Closet
- Walk-in Closet
Rooms
- TypeLevelDimensionsFlooring
- Living roomMain19' 3.4" x 11' 3.8"Other
- Dining roomMain19' 3.4" x 11' 3.8"Other
- KitchenMain13' 9.3" x 11' 5.7"Other
- Breakfast RoomMain10' 7.8" x 11' 5.7"Other
- Family roomMain13' 1.4" x 16' 6"Other
- Other2nd floor13' 1.8" x 18' 5.3"Other
- Bedroom2nd floor10' 11.8" x 10' 11.8"Other
- Bedroom2nd floor10' 7.8" x 11' 3.8"Other
- Bedroom2nd floor8' 11.8" x 10' 7.8"Other
- Media / EntertainmentBasement23' 5.1" x 29' 3.1"Other
- Home officeBasement23' 5.1" x 29' 3.1"Other
Listing Agents
Ask Us For More Information
Ask Us For More Information
Location
45 Crimson King Way, East Gwillimbury, Ontario, L9N 0V1 Canada
Around this property
Information about the area within a 5-minute walk of this property.
Request Neighbourhood Information
Learn more about the neighbourhood and amenities around this home
Request NowPayment Calculator
- $
- %$
- %
- Principal and Interest 0
- Property Taxes 0
- Strata / Condo Fees 0
Marketed By
Sotheby’s International Realty Canada
1867 Yonge Street, Suite 100
Toronto, Ontario, M4S 1Y5

