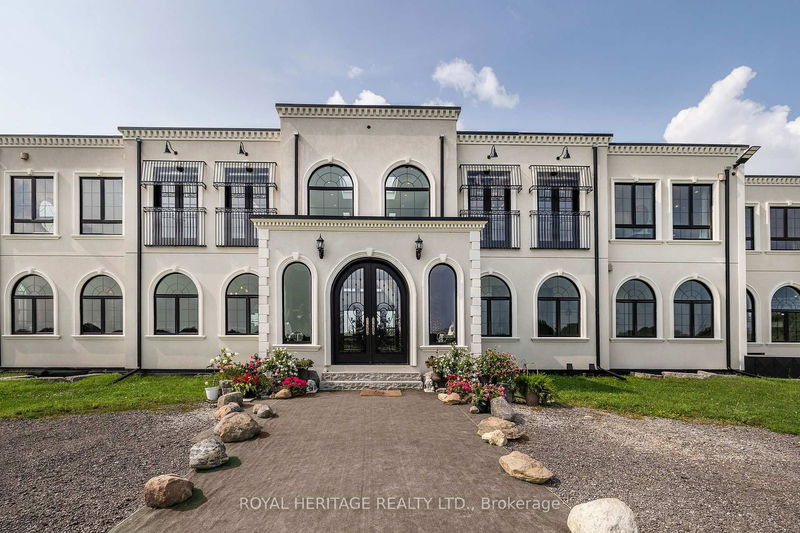Key Facts
- MLS® #: E12226077
- Property ID: SIRC2481216
- Property Type: Residential, Single Family Detached
- Lot Size: 560.37 sq.ft.
- Bedrooms: 4+2
- Bathrooms: 6
- Additional Rooms: Den
- Parking Spaces: 10
- Listed By:
- ROYAL HERITAGE REALTY LTD.
Property Description
This magnificent Neo-Classical Estate home blends the modern, conservative and progressive into a majestic home situated on 52 acres of natural beauty. 8500 sq.ft. of beautifully designed living space and 5725 sq.ft. of space just waiting for your creative touch. A homeowners dream and a developers lucrative investment opportunity. With spacious rooms, high ceilings, large windows and lovely views, this home provides the light, space, peace and scenic surrounding of a private sanctuary. The exquisite kitchen is built to please everyone. Modern, with quality craftmanship and high-end appliances, it transitions seamlessly into the adjoining living and dining spaces. Equally stunning are the bedrooms, each with beautifully appointed 4 piece ensuites, walk in closets and large windows. Especially amazing is the Primary, encompassing a separate dressing room which could easily serve as a nursery, An ensuite with a two person steam shower, 2 vanities and a gorgeous brass tub with a separate massive walk-in closet with a 2 piece bath.
Rooms
- TypeLevelDimensionsFlooring
- Dining roomMain13' 3.4" x 26' 6.1"Other
- Family roomMain18' 4.4" x 16' 4.4"Other
- FoyerMain16' 7.2" x 10' 9.1"Other
- Living roomMain25' 9.8" x 19' 4.2"Other
- Home officeMain17' 10.9" x 15' 8.1"Other
- Home officeMain18' 6.8" x 18' 4.8"Other
- KitchenMain27' 3.9" x 25' 7"Other
- Great RoomMain20' 2.9" x 25' 3.9"Other
- Bedroom2nd floor20' 6" x 24' 8.8"Other
- Bedroom2nd floor17' 2.2" x 19' 3.1"Other
- Bedroom2nd floor17' 7.8" x 15' 11.7"Other
- Bedroom2nd floor18' 5.2" x 16' 11.5"Other
Listing Agents
Request More Information
Request More Information
Location
3655 Hancock Rd, Clarington, Ontario, L1N 3K4 Canada
Around this property
Information about the area within a 5-minute walk of this property.
Request Neighbourhood Information
Learn more about the neighbourhood and amenities around this home
Request NowPayment Calculator
- $
- %$
- %
- Principal and Interest 0
- Property Taxes 0
- Strata / Condo Fees 0

