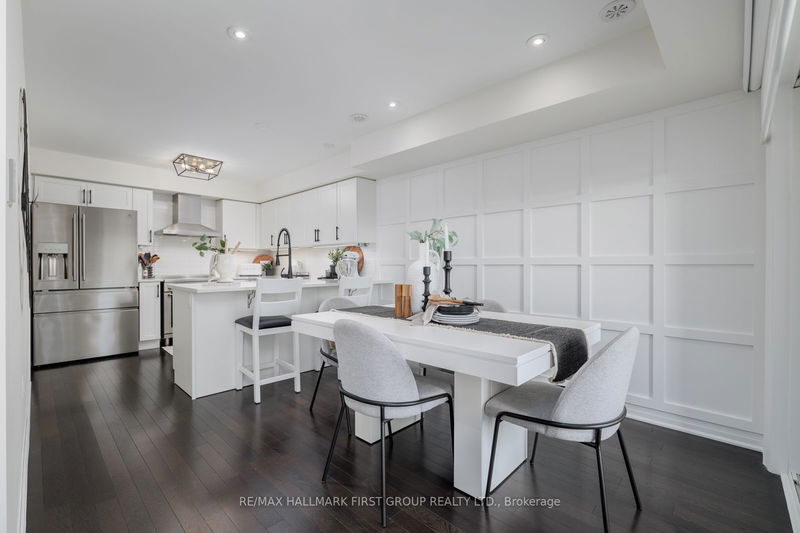Key Facts
- MLS® #: E11912631
- Property ID: SIRC2231992
- Property Type: Residential, Townhouse
- Lot Size: 930.84 sq.ft.
- Bedrooms: 3
- Bathrooms: 3
- Additional Rooms: Den
- Parking Spaces: 2
- Listed By:
- RE/MAX HALLMARK FIRST GROUP REALTY LTD.
Property Description
Welcome to your dream home at 22 King William Way! This highly sought-after The Core model ft 1,472 sq. ft. of above-grade living space. This home offers convenient access to Hwy 401, future GO train, & a variety of shops, restaurants & schools. Only 3 years old, this designer townhome combines contemporary style w/ modern functionality that includes a chef-inspired kitchen w/ high-end appliances, quartz countertops, subway tile backsplash, under-cabinet lighting, upgraded hardware & faucet, a gas line for your range, & a dream pantry! This home boasts main-floor laundry, pot lights on both the main and second floors, smooth ceilings, newly-installed custom blinds, and stylish new light fixtures w/ dimmer switches for a cozy ambiance. Upgraded flooring includes engineered hardwood, ceramic tile, Berber carpet in the bedrooms, and oak staircases! You will also fall in love with the customized board and batten feature wall just off the kitchen in your sophisticated dining space!
Rooms
Listing Agents
Request More Information
Request More Information
Location
22 King William Way, Clarington, Ontario, L1C 7E8 Canada
Around this property
Information about the area within a 5-minute walk of this property.
Request Neighbourhood Information
Learn more about the neighbourhood and amenities around this home
Request NowPayment Calculator
- $
- %$
- %
- Principal and Interest 0
- Property Taxes 0
- Strata / Condo Fees 0

