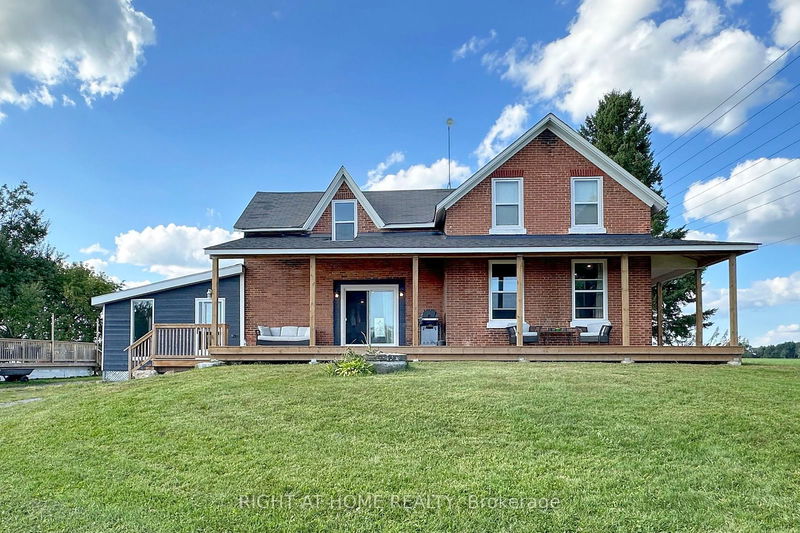Key Facts
- MLS® #: E11910381
- Property ID: SIRC2230307
- Property Type: Residential, Single Family Detached
- Lot Size: 181,709.48 sq.ft.
- Bedrooms: 3
- Bathrooms: 2
- Additional Rooms: Den
- Parking Spaces: 13
- Listed By:
- RIGHT AT HOME REALTY
Property Description
Welcome home to this beautiful 3 bedroom Century farmhouse with over 4 acres. This unique home has been professionally renovated featuring an incredible country kitchen, wrap around porch and 2 gorgeous remodelled bathrooms. With a separate 2 bedroom secondary unit built in 2023 you will have lots of options for in laws/family. The secondary unit is self sufficient with its own septic and water. There is a very large insulated detached 3 car garage/workshop. The above ground pool and hot tub are a great way to spend an afternoon. Updated electric to 200 amp 2022, new windows 2022, and new porch 2024. On the property is an upgraded 1900's barn with many options for it's use. Don't miss this incredible property with endless possibilities.
Rooms
- TypeLevelDimensionsFlooring
- KitchenGround floor22' 1.7" x 18' 1.4"Other
- Family roomGround floor26' 11.6" x 15' 8.5"Other
- PlayroomGround floor18' 1.4" x 8' 2.4"Other
- Laundry roomGround floor6' 2.8" x 8' 2.4"Other
- Dining roomGround floor12' 9.4" x 18' 1.4"Other
- DenGround floor11' 7.7" x 12' 9.4"Other
- Bathroom2nd floor12' 8.7" x 11' 7.7"Other
- Primary bedroom2nd floor12' 9.4" x 12' 9.4"Other
- Bedroom2nd floor12' 9.4" x 11' 5.7"Other
- Bedroom2nd floor14' 11.9" x 9' 4.2"Other
Listing Agents
Request More Information
Request More Information
Location
2472 Regional Road 42 Rd, Clarington, Ontario, L1C 6V9 Canada
Around this property
Information about the area within a 5-minute walk of this property.
Request Neighbourhood Information
Learn more about the neighbourhood and amenities around this home
Request NowPayment Calculator
- $
- %$
- %
- Principal and Interest 0
- Property Taxes 0
- Strata / Condo Fees 0

