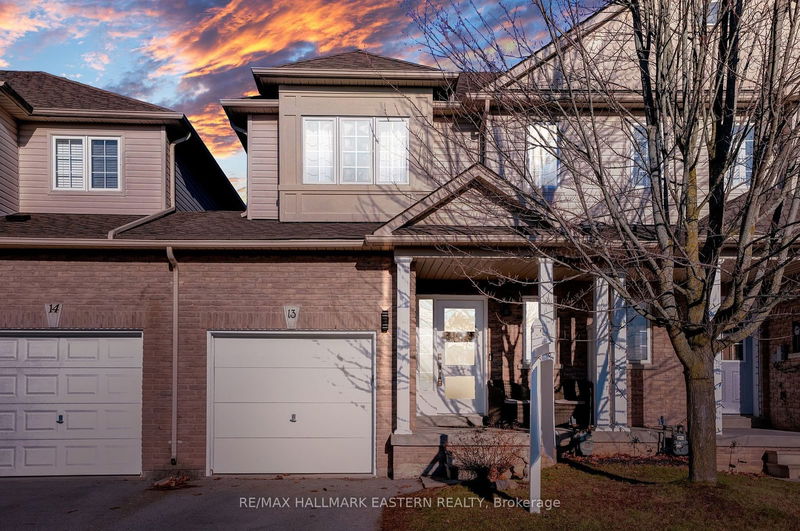Key Facts
- MLS® #: E11909383
- Property ID: SIRC2228017
- Property Type: Residential, Townhouse
- Lot Size: 2,304.16 sq.ft.
- Year Built: 16
- Bedrooms: 3
- Bathrooms: 3
- Additional Rooms: Den
- Parking Spaces: 2
- Listed By:
- RE/MAX HALLMARK EASTERN REALTY
Property Description
Welcome to 253 Sprucewood Crescent, Unit 13! This beautiful 3-bedroom, 3-bathroom townhome is nestled in a family-friendly neighborhood and is ready for you to move in! The bright and inviting main floor boasts gleaming hardwood floors throughout, an open-concept design, and a spacious kitchen equipped with stainless steel appliances and breakfast area. The living room features sliding glass doors leading to the backyard, while the main level also includes a powder room and convenient access to the garage.Upstairs, you'll find a spacious primary bedroom with a double closet and 3-piece ensuite. Down the hall are two additional bedrooms with ample closet space, a 4-piece bathroom, and a laundry area for added convenience. The unspoiled basement, complete with high ceilings, offers endless potential for customization. Step outside to a generously sized backyard featuring a large deck and outdoor sitting area with contained firepit, ideal for entertaining or relaxing outdoors. The home is perfectly situated across from a parkette great for kids and is close to schools, restaurants, shops, and walking trails.
Rooms
- TypeLevelDimensionsFlooring
- KitchenMain12' 6.3" x 8' 2"Other
- Living roomMain9' 11.6" x 18' 1.7"Other
- Dining roomMain8' 5.5" x 9' 11.2"Other
- Primary bedroom2nd floor15' 1.4" x 12' 1.2"Other
- Bedroom2nd floor13' 10.1" x 9' 2.6"Other
- Bedroom2nd floor10' 7.1" x 8' 9.5"Other
- Laundry room2nd floor4' 11" x 4' 11.4"Other
Listing Agents
Request More Information
Request More Information
Location
253 Sprucewood Cres #13, Clarington, Ontario, L1C 0G6 Canada
Around this property
Information about the area within a 5-minute walk of this property.
Request Neighbourhood Information
Learn more about the neighbourhood and amenities around this home
Request NowPayment Calculator
- $
- %$
- %
- Principal and Interest 0
- Property Taxes 0
- Strata / Condo Fees 0

