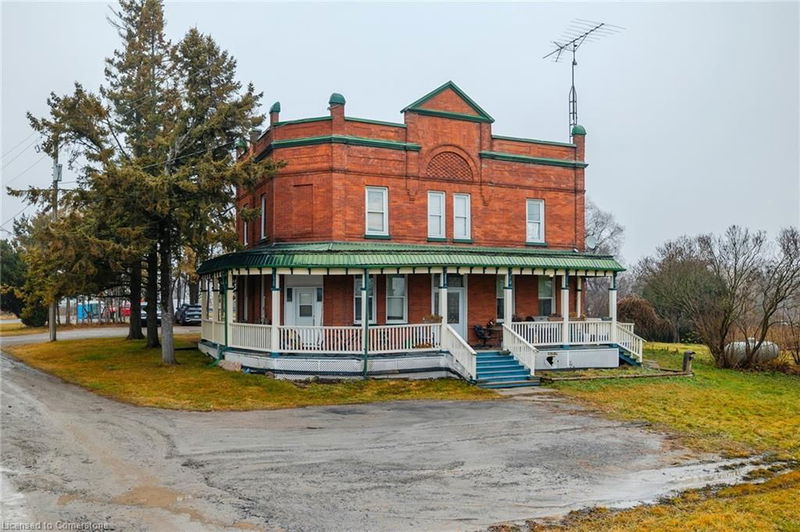Key Facts
- MLS® #: 40684842
- Property ID: SIRC2207286
- Property Type: Residential, Single Family Detached
- Living Space: 2,961 sq.ft.
- Year Built: 1850
- Bedrooms: 6
- Bathrooms: 5
- Parking Spaces: 7
- Listed By:
- EXP REALTY
Property Description
An incredible investment opportunity awaits with this fully tenanted property, generating over $10,000 per month in rental income – a true cash cow! Situated on a spacious 0.9-acre lot, this property features three separate entrances and two separate meters, offering maximum flexibility for tenants and owners alike. The main floor boasts two separate units with a large kitchen, a separate dining room, and stunning wood flooring throughout, providing a warm and inviting atmosphere. The basement unit offers four bedrooms, ideal for larger tenant groups, while the other side of the building features five tenant rooms, ensuring consistent rental income. Conveniently located close to a highway, this property not only provides excellent accessibility for tenants but also promises long-term value in a high-demand location. Whether you're expanding your portfolio or starting your real estate investment journey, this property is an opportunity you won’t want to miss!
Rooms
- TypeLevelDimensionsFlooring
- Dining roomMain14' 11.1" x 12' 11.1"Other
- KitchenMain11' 6.9" x 11' 6.9"Other
- Primary bedroom2nd floor12' 4.8" x 12' 2.8"Other
- Living roomMain14' 8.9" x 24' 6.8"Other
- Bedroom2nd floor8' 6.3" x 12' 8.8"Other
- Bedroom2nd floor8' 6.3" x 12' 8.8"Other
- Bedroom2nd floor8' 7.1" x 12' 8.8"Other
- Bedroom2nd floor9' 8.1" x 13' 10.8"Other
- Living roomMain11' 3.8" x 10' 4.8"Other
- KitchenMain11' 5" x 20' 9.4"Other
- Primary bedroom2nd floor14' 9.1" x 8' 9.9"Other
- Sitting2nd floor14' 4.8" x 10' 4"Other
Listing Agents
Request More Information
Request More Information
Location
185 Duke Street, Clarington, Ontario, L1C 3K3 Canada
Around this property
Information about the area within a 5-minute walk of this property.
Request Neighbourhood Information
Learn more about the neighbourhood and amenities around this home
Request NowPayment Calculator
- $
- %$
- %
- Principal and Interest 0
- Property Taxes 0
- Strata / Condo Fees 0

