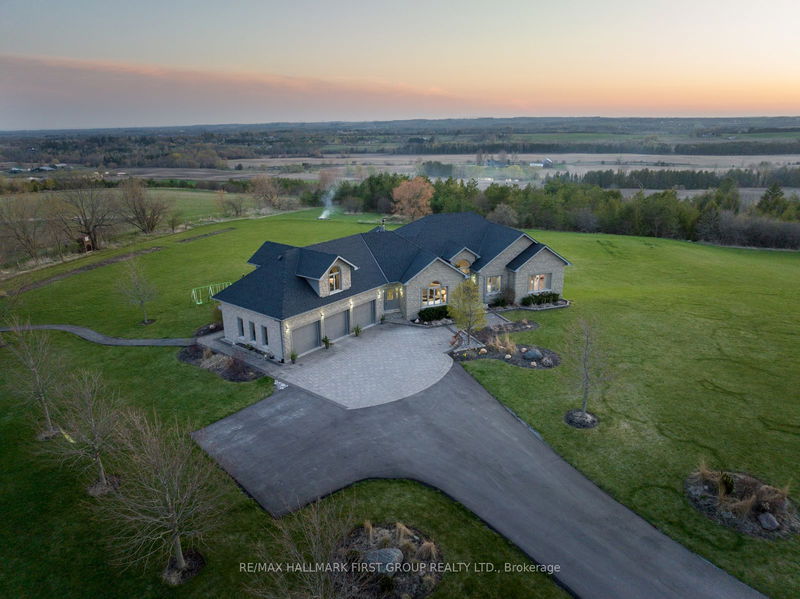Key Facts
- MLS® #: E11889377
- Property ID: SIRC2206130
- Property Type: Farm & Agriculture, House / Farm / Ranch
- Lot Size: 510,859.35 sq.ft.
- Bedrooms: 3+1
- Bathrooms: 5
- Additional Rooms: Den
- Parking Spaces: 13
- Listed By:
- RE/MAX HALLMARK FIRST GROUP REALTY LTD.
Property Description
Welcome to the picturesque 7472 Aked Rd. - a masterfully designed Peter Keuning custom built bungalow situated on 10 mesmerizing acres w/ unobstructed panoramic Lake Ontario views that mimic the Swiss Alps and the rolling Tuscany countryside, this architecturally designed bungalow w/exquisite finishings is not to be missed. With over 6,000 sq ft of finished living space including a finished walk-out lower level & your very own finished upper level loft w/hardwood floors & pot lights, this rare offering exudes exceptional quality & taste. Experience resort-like seasonal activities at your doorstep, including: hiking, 4-wheeling, snowshoeing, tobogganing, snowmobiling, and much more! Your property also boasts personal ATV/snowmobile trail access to a forested area. The 1,000 sq ft. outbuilding is complete w/heat, hydro & water. 35 minutes to the DVP over 418/401 toll-free and less than 30 mins to 404 over 407. 45 Mins to Toronto Pearson Airport.
Rooms
- TypeLevelDimensionsFlooring
- KitchenMain15' 8.9" x 15' 8.9"Other
- Dining roomMain15' 11" x 18' 4.4"Other
- Living roomMain18' 5.3" x 20' 4"Other
- Family roomMain14' 9.1" x 15' 11"Other
- Primary bedroomMain15' 3" x 18' 5.3"Other
- BedroomMain11' 5.7" x 15' 11"Other
- BedroomMain9' 6.1" x 12' 5.6"Other
- LoftUpper22' 1.7" x 28' 8.4"Other
- Recreation RoomBasement15' 5" x 26' 6.8"Other
- PlayroomBasement15' 5" x 26' 6.8"Other
- Recreation RoomBasement18' 5.3" x 26' 6.8"Other
- BedroomBasement14' 9.1" x 18' 4.4"Other
Listing Agents
Request More Information
Request More Information
Location
7472 Aked Rd, Clarington, Ontario, L1C 3K6 Canada
Around this property
Information about the area within a 5-minute walk of this property.
Request Neighbourhood Information
Learn more about the neighbourhood and amenities around this home
Request NowPayment Calculator
- $
- %$
- %
- Principal and Interest 0
- Property Taxes 0
- Strata / Condo Fees 0

