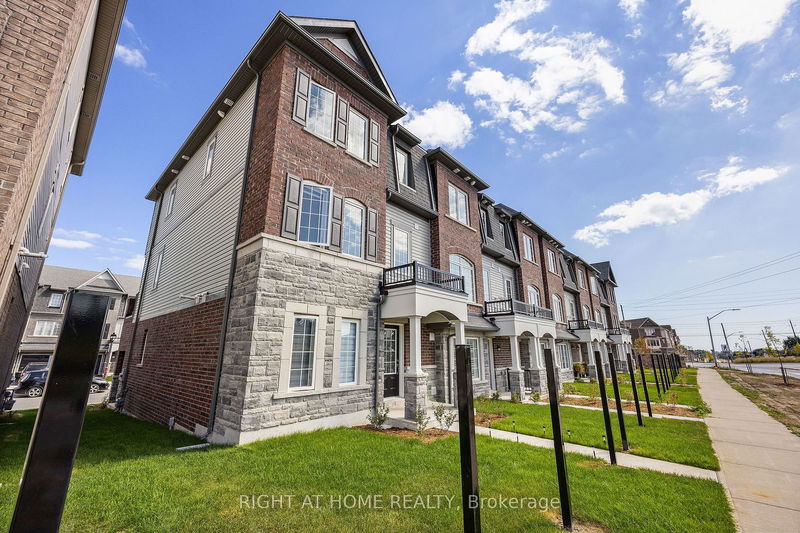Key Facts
- MLS® #: E10428575
- Property ID: SIRC2172976
- Property Type: Residential, Townhouse
- Lot Size: 1,915.58 sq.ft.
- Bedrooms: 3
- Bathrooms: 3
- Additional Rooms: Den
- Parking Spaces: 2
- Listed By:
- RIGHT AT HOME REALTY
Property Description
Gorgeous end-unit townhome in North Bowmanville, just built, in a fantastic location. With its open concept kitchen and living area, modern raised kitchen cabinets, high ceilings in the main area, laminate flooring throughout, and numerous builder upgrades like granite countertops, oak stairs, picket railings, and upstairs laundry room, this Spcaious "Newcastle" model boasts three bedrooms and three bathrooms. In the entertainment room on the main level, the builder prepared the rough-in for a two-piece powder facility that is optional. The space can also be utilized as a workout area or a bed office. Ideally situated close to Highways 401 and 407, schools, a mall, a projected Go Station, and all major services.
Rooms
- TypeLevelDimensionsFlooring
- Living room2nd floor14' 5.2" x 17' 7.2"Other
- Dining room2nd floor14' 5.2" x 17' 7.2"Other
- Breakfast Room2nd floor11' 9.7" x 8' 10.2"Other
- Kitchen2nd floor16' 4.8" x 8' 2.4"Other
- Primary bedroom3rd floor11' 11.7" x 11' 11.7"Other
- Bedroom3rd floor8' 11.8" x 8' 10.6"Other
- Bedroom3rd floor12' 4.8" x 8' 5.9"Other
- Recreation RoomMain19' 3.4" x 10' 4.8"Other
Listing Agents
Request More Information
Request More Information
Location
87 Honey Crisp Lane, Clarington, Ontario, L1C 7H7 Canada
Around this property
Information about the area within a 5-minute walk of this property.
Request Neighbourhood Information
Learn more about the neighbourhood and amenities around this home
Request NowPayment Calculator
- $
- %$
- %
- Principal and Interest 0
- Property Taxes 0
- Strata / Condo Fees 0

