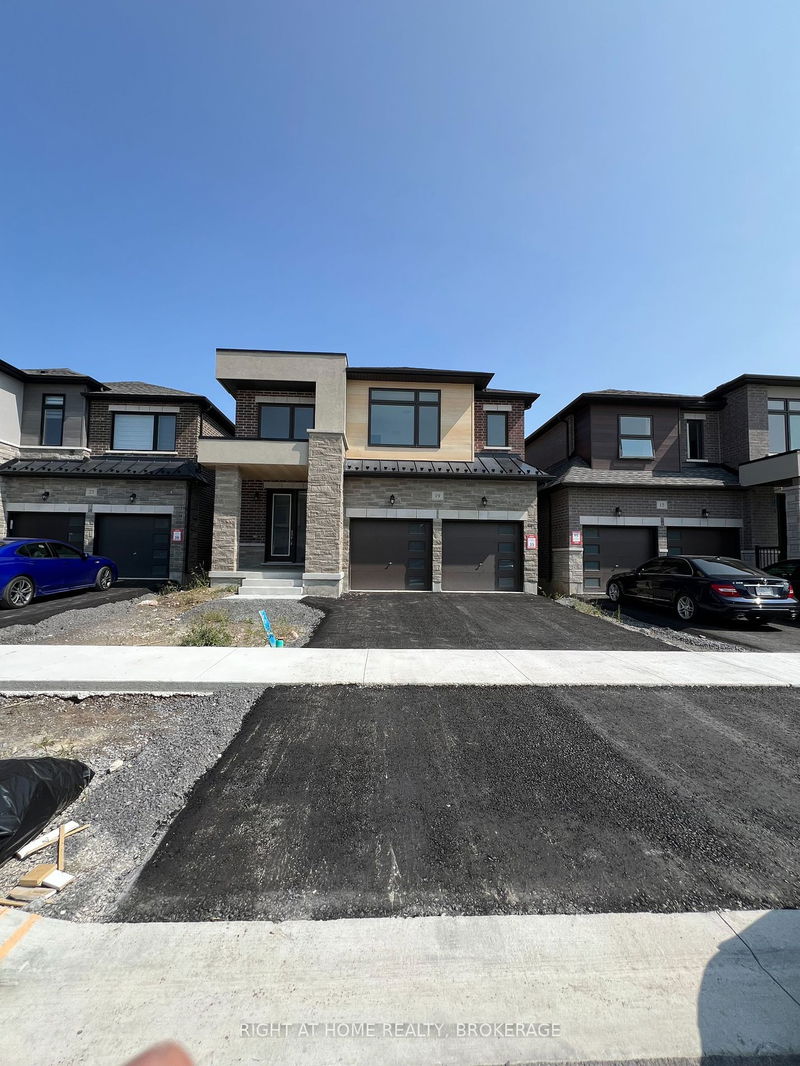Key Facts
- MLS® #: E9399233
- Property ID: SIRC2133321
- Property Type: Residential, Single Family Detached
- Lot Size: 3,951.20 sq.ft.
- Bedrooms: 4
- Bathrooms: 4
- Additional Rooms: Den
- Parking Spaces: 5
- Listed By:
- RIGHT AT HOME REALTY, BROKERAGE
Property Description
Brand New Modern Elevation , Spacious 4 Bedrooms , 4 Washroom ,2735 square feet FLEETWOOD Elevation C biggest square feet model , An Ugraded White Chefs Kitchen ,9" Celling on Main Floor open Modern Concept layout, Loaded With thousands on upgrades 24x24 Tiles ,Huge master bedroom with Ensuite Washroom , Oak Stair , Cooktop & Samsung Wall Oven , Upgrded Hardwood Floors ,all washroom upgraded tiles , Samsung Family hub Four Door fridge , Smooth 9' ft Celling on Main and 200 Amp Pannel , Gas Fireplace ,Enlarge Basement Windows, 3 pc washroom rough in Basement lookout Basement ,Tons of Natural Sunlight, Direct Access door from the garage,only 4 mins to HWY and lake ,Steps Away from School ,Park ,Its not Just a home , its a lifestyle upgrade!
Rooms
- TypeLevelDimensionsFlooring
- Living roomGround floor18' 1.4" x 18' 6"Other
- Dining roomGround floor18' 1.4" x 18' 6"Other
- KitchenGround floor16' 6.4" x 16' 9.9"Other
- Family roomGround floor12' 9.4" x 15' 8.1"Other
- Primary bedroom2nd floor13' 5.8" x 17' 7.8"Other
- Bedroom2nd floor11' 1.8" x 12' 9.4"Other
- Bedroom2nd floor11' 3.8" x 10' 11.8"Other
- Bedroom2nd floor10' 11.8" x 12' 6"Other
Listing Agents
Request More Information
Request More Information
Location
19 Hoad St E, Clarington, Ontario, L1B 0W1 Canada
Around this property
Information about the area within a 5-minute walk of this property.
Request Neighbourhood Information
Learn more about the neighbourhood and amenities around this home
Request NowPayment Calculator
- $
- %$
- %
- Principal and Interest 0
- Property Taxes 0
- Strata / Condo Fees 0

