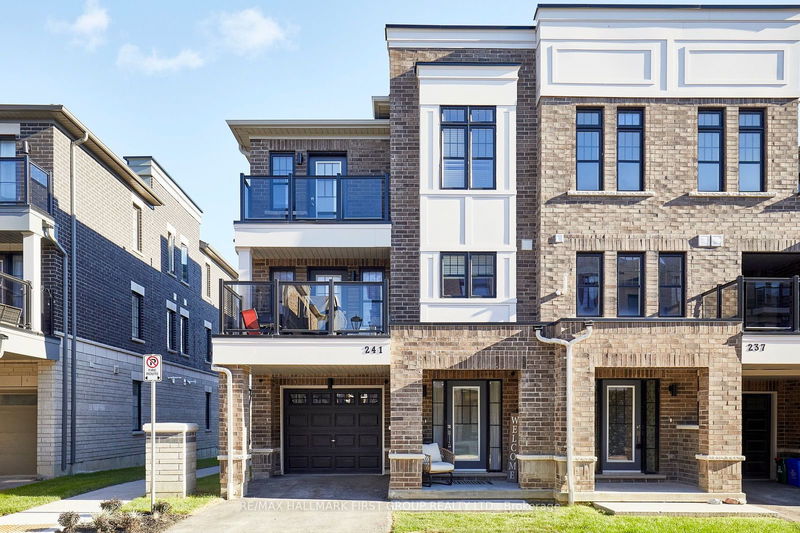Key Facts
- MLS® #: E9399942
- Property ID: SIRC2133183
- Property Type: Residential, Townhouse
- Lot Size: 1,159.51 sq.ft.
- Bedrooms: 3
- Bathrooms: 3
- Additional Rooms: Den
- Parking Spaces: 2
- Listed By:
- RE/MAX HALLMARK FIRST GROUP REALTY LTD.
Property Description
Welcome Home! This Modern, Beautifully Designed 3-Bedroom End-Unit Townhome Is Nestled In A Highly Sought-After, Family Friendly Neighborhood, Offering The Perfect Blend Of Comfort, Convenience, & Style! Ideal For Young Families Or Professionals, This Stunning, Like-New Home Spans Three Thoughtfully Designed Levels, Providing Generous Space For Living, Dining, & Entertainment! Step Through The Welcoming Foyer With Garage Access & Into Your Bonus Rec Space - Perfect For Your Home Office Or Playroom. On The Second Level You'll Find The Sun-Drenched Open-Concept Living & Dining Area w/ Walk-Out To Your Private Sundeck - The Perfect Spot To Enjoy Your Morning Coffee, BBQ Your Favourite Meal Or Unwind After A Long Day. The Open Concept Living Space Is The Perfect Place To Entertain, Allowing Seamless Flow Between Areas. The Modern White Kitchen Is A Culinary Enthusiast's Dream, Boasting Sleek Stainless Steel Appliances & Ample Cabinet & Counter Space! Each Bedroom Is Designed For Relaxation, Featuring Soft Broadloom Flooring, Large Windows & Plenty Of Closet Space. The Primary Retreat Boasts A Massive Walk-In Closet & Oversized 4Pc Ensuite. Lush Parks, Top-Rated Schools, And All Your Favorite Amenities Within Walking Distance. A Newly Finished Parkette Is Just Steps Away, Providing A Perfect Spot For Kids To Play & For Neighbours To Gather! From Local Coffee Shops Like Starbucks To Charming Downtown Boutiques, Everything You Need Is Just A Short Drive Away. This Home Offers A Harmonious Blend Of Modern Living And Suburban Charm. Don't Miss Out On This Incredible Opportunity To Make This Beautiful Townhome Yours!
Rooms
Listing Agents
Request More Information
Request More Information
Location
241 Lord Elgin Lane, Clarington, Ontario, L1C 7E8 Canada
Around this property
Information about the area within a 5-minute walk of this property.
Request Neighbourhood Information
Learn more about the neighbourhood and amenities around this home
Request NowPayment Calculator
- $
- %$
- %
- Principal and Interest 0
- Property Taxes 0
- Strata / Condo Fees 0

